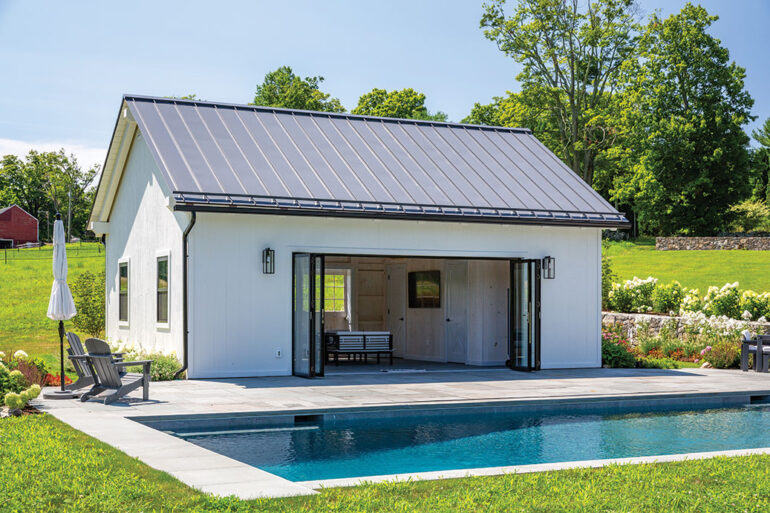 The Barn Yard
The Barn YardAfter 25 years living in New York City, Alex Cass, his wife, and their two children, ages 9 and 12, left Brooklyn for a seven-acre property in the small rural town of Roxbury, Connecticut. “We were all ready to get out of the city,” Cass says. “It’s been a good lifestyle change for us.” Soon after moving into their fully renovated 1800s farmhouse, the Casses installed a 20-by-40-foot inground swimming pool. “We wanted a place to entertain, relax in the sun, and play for extended periods of time,” Cass says. They considered converting an existing four-stall horse barn into a pool house, but when renovations proved cost-prohibitive, they chose a timber frame pool house from The Barn Yard.
Headquartered in Ellington, Connecticut, with a store in Bethel, Connecticut, too, The Barn Yard was founded in 1984 as a builder of prefabricated storage sheds but has since expanded to larger, customizable buildings, including barns, garages, and pavilions, with the option of post & beam construction. “We’re designing them on the computer, and everything is cut on CNC machines, so it’s super-precise,” company vice president Chris Skinner says. “But the really cool part is they’re still authentic timber frames with mortise & tenon joinery to stand the test of time.”
The Casses were familiar with The Barn Yard’s quality reputation and wanted to avoid building something from scratch. They chose the 20-by-28-foot single-story Montauk Pool House, a relatively new addition to The Barn Yard’s catalog. “We’ve had a line of pool houses in our smaller sheds for the past 20 years, but as people started investing more in their backyards, they wanted a bigger option,” Skinner says. The Montauk is constructed using a clear-span parallel-chord timber truss design that eliminates the need for interior posts. “We created a wide-open space that is more functional for entertaining and where people can flow from the interior to the exterior easily,” Skinner says.


The company provided the Casses with a full set of engineered plans for both the building and the foundation. “Every client gets a dedicated project manager, so if their other contractors have any questions, they have a direct line of contact at our company to walk them through the steps,” Skinner says. The project took six months from start to finish, but The Barn Yard’s crew completed the on-site build in only eight days. “It was fascinating to watch,” Cass says. “All the pre-cut wood that was delivered was numbered, almost like a Lego set for the crew to put it all together.”
The Casses customized the Montauk design with a NanaWall folding glass door facing the pool and, in a nod to the property’s farming past, a sliding barn door on the opposite wall to optimize ventilation. The interior includes a wet bar with a refrigerator and a bathroom with a toilet, sink, and shower. “We wanted to avoid kids with wet swimsuits going into the main house to use the bathroom,” Cass says. The floor is a natural bluestone tile that extends to the pool patio, where they frequently set up their folding ping-pong table for tournaments.
Now, the Cass family is again working with The Barn Yard to build a storage shed. “I think it speaks for itself that we are return customers so quickly,” Cass says. “The whole process was very smooth. They’ve been fantastic to work with.”



