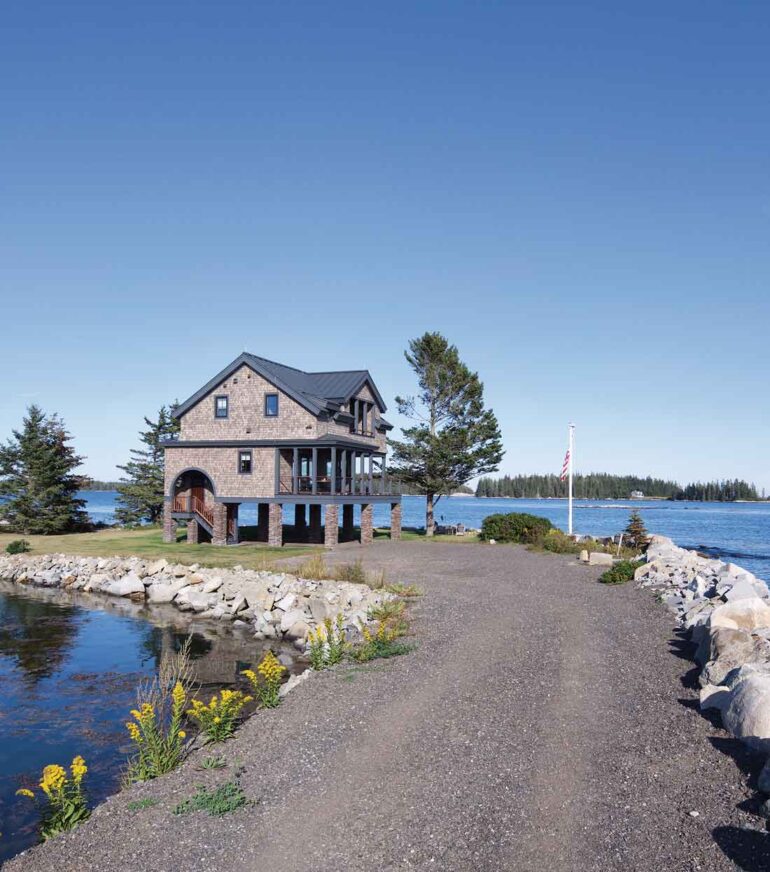By Sarah Stebbins
From the Spring 2021 issue of Maine Homes by Down East
On wee Mouse Island in St. George, a couple’s shingled cottage takes its cues from fishing wharves, perching on stone-clad concrete piers safely above the flood plain. At 1,400 square feet — and, at less than 34 feet tall, deferring to an adjacent spruce — the island’s only home maximizes its buildable footprint, with about 50 feet of harbor clearance on two sides. Working with site plans from Portland’s Mohr & Seredin Landscape Architects, Rockland architectural designer Marcel Valliere conceived the piers to allow surging water to flow through and the owners to drive from the causeway into a built-in parking spot. An arched stairway visually tethers the structure, realized by Rockport’s New Leaf Construction, to the land, while “nodding to the nautical world,” Valliere says. A south-facing screened porch and deck and expansive windows on the eastern façade orient the owners toward less-populated shorelines and the sunrise, but a charming house on stilts is, itself, conspicuous, Valliere says. “Everyone in the area talks about it.”




