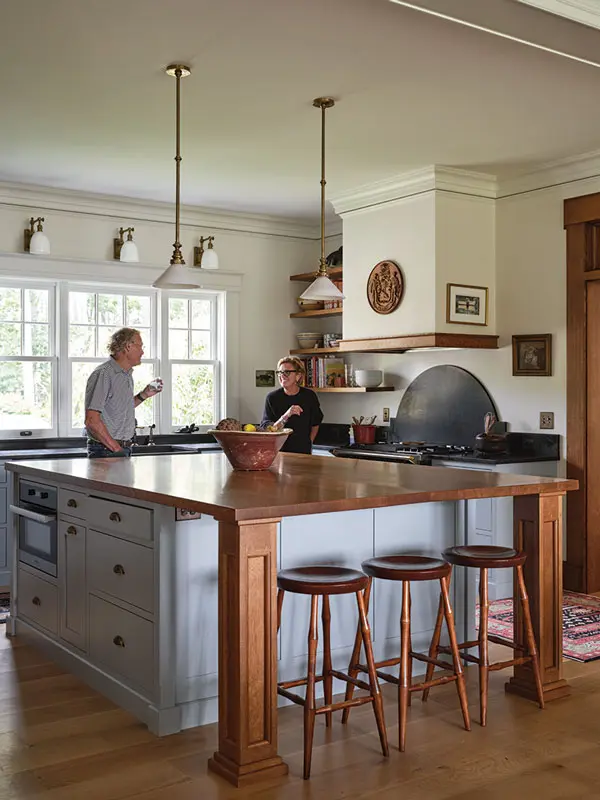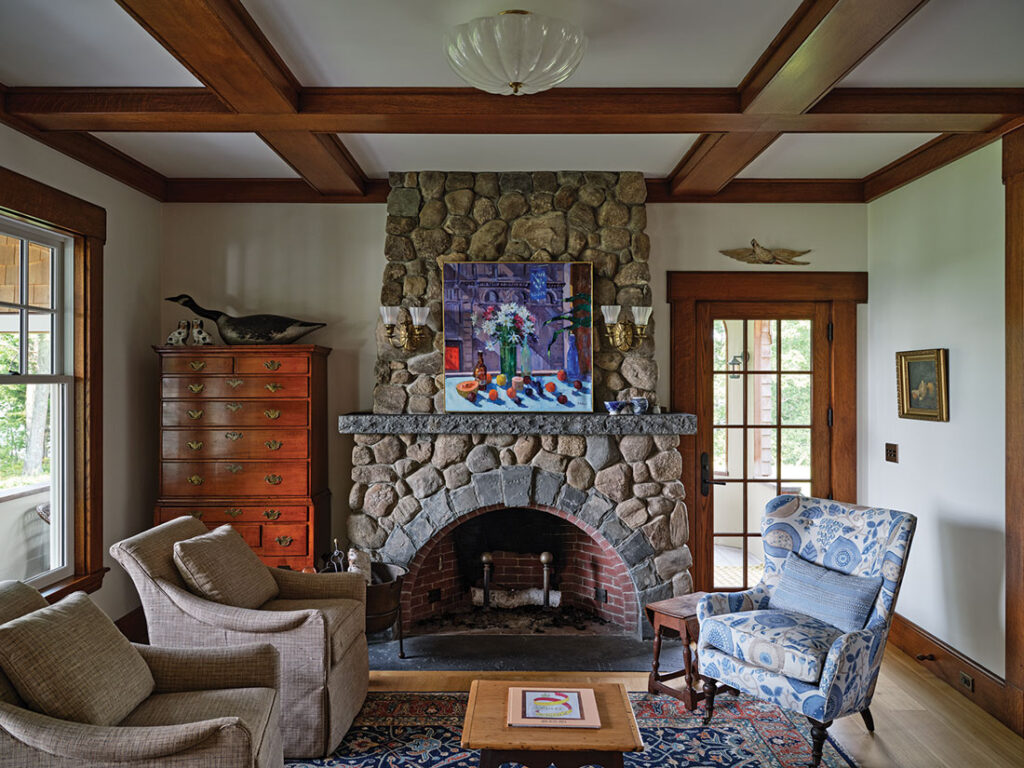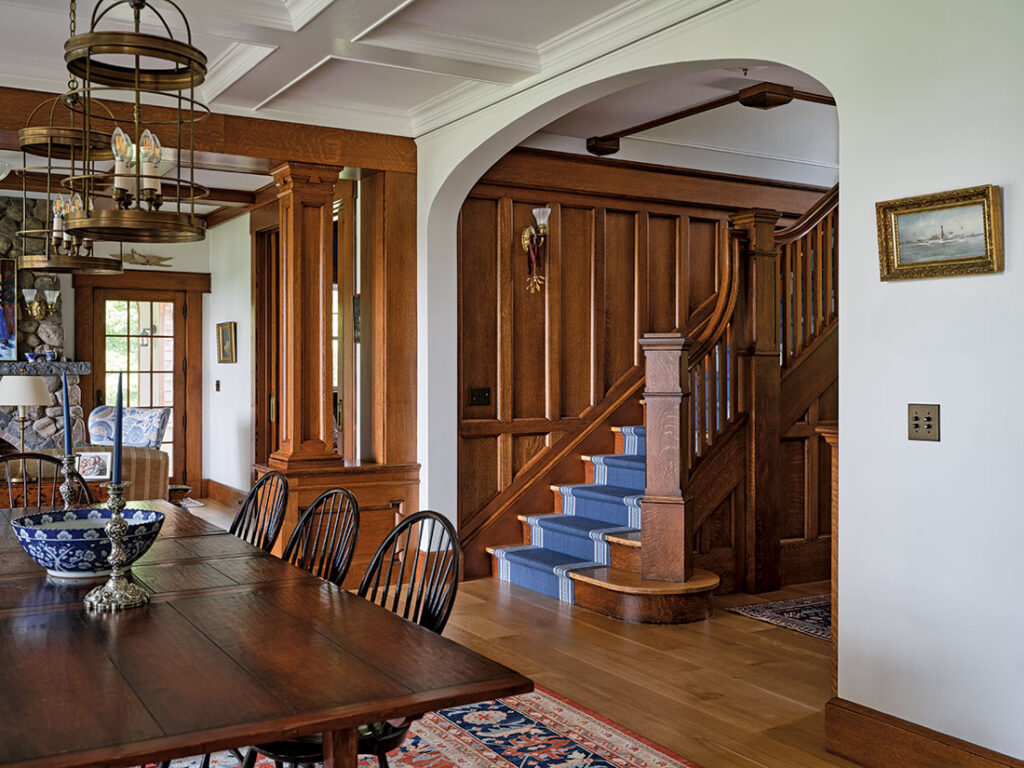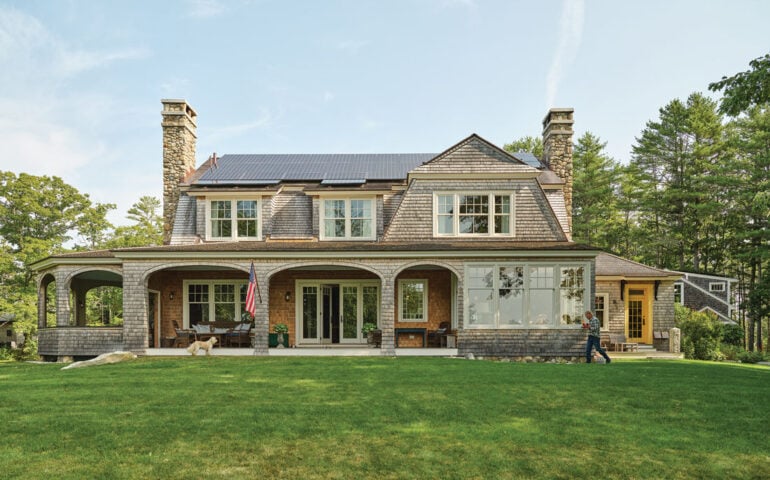By Sarah Stebbins
Photos by Erin Little
From our July 2025 issue
The exterior of Karen and Ford Reiche’s waterfront home, in Freeport, riffs on an 1899 Shingle-style Islesboro cottage designed by famed architect Fred Savage. But the interior is straight out of prewar Elizabeth, New Jersey. The couple sought an efficient, solar-powered dwelling to replace their poorly built 1960s place. “But we had never lived in a new house before,” says Ford, an entrepreneur and preservationist who has restored dozens of historic homes with Karen, a real-estate agent, plus two antique railroad stations and a 19th-century lighthouse. “So I thought, let’s just get an old interior and plug it in.” In 2018, they purchased all the materials in a 1909 Craftsman mansion, in Elizabeth, that was being torn down, and Ford and a team spent a month dismantling the trim, doors, stairs, plumbing fixtures, and more. Then they painstakingly pieced the old components into the new home that may or may not be the Reiches’ final project. “I bet we’ll redo another house,” Ford said to Karen during our visit. “No? I don’t know. I just love it.”
Exterior
Blueprints of the former Charles Platt Sr. Cottage Ford unearthed at the Northeast Harbor Library inspired the home’s design, which the Reiches modified with help from Yarmouth architect Joe Waltman and Freeport contractor Zachau Construction. The walls and roof are clad in handcrafted white-cedar shingles from Liberty’s CK Shingle that should withstand a couple decades of saltwater-laced winds. Bluestone walkways, patios, and steps from the Runyan property, whose green-thumbed owner had implemented elegant landscaping, were installed around the house. Yarmouth’s G.M. Libby & Sons Masonry assembled the chimneys with fieldstone from old walls in Aroostook County.

Kitchen
Doorways crowned with leaded-glass transoms from New Jersey’s former Elmer Runyan House, built for the owner of a nursery business, bookend the kitchen. One doorway (out of view at left), leads to an alcove where the Reiches reassembled Runyan’s oak pantry cabinets. Lewiston’s David A. Fields crafted the kitchen cabinetry, including an island with a six-by-eight-foot oak top and legs modeled after Runyan’s columns, now stationed in the dining area (opposite). The Reiches’ son, George, a custom stairbuilder, reinstalled all the salvaged cabinets and trim and milled new pieces to fill in gaps, and a team from Portland’s Chameleon matched the old and new wood with multiple coats of stain.
Powder Room
Plumbing fixtures and bath hardware from 1900s manufacturer J. L. Mott Iron Works were reused throughout the house. (A weighty porcelain tub in an upstairs bath was lowered in by crane before the roof was built.) To retrofit the antique faucets and drain assemblies for modern use, the Reiches worked with an Oregon restorer. “The fact that all the bathrooms have the same glass towel bars, all the doors have the same brass knobs, makes the house feel of the period,” Ford says.


Living Room
A pair of living rooms with matching fieldstone fireplaces flanks a dining area on the open first floor. Smooth and coffered ceilings with painted and stained moldings distinguish the spaces. The fireplaces’ bluestone mantels and brass sconces (shown here framing a still life by the late Alfred “Chip” Chadbourn, of Yarmouth) are from the Runyan House. An antique dealer had removed many of the home’s fixtures before the demo crew arrived, but Ford was able to buy most of them back. South Portland’s former Lamp Repair Shop rewired all the lights, which were originally designed for gas flames.

Staircase
Eighteen oak treads and risers, seven newel posts, and 300 square feet of paneling from Runyan’s grand staircase were reconfigured in the Reiches’ place, whose nearly 10-foot-tall ceilings were sized to accommodate the beefy antique components. (The couple hides prizes for their grandchildren in compartments inside the posts, which have removable caps.) Stately columned entryways from Runyan’s home set off the living spaces. “All this woodwork would have been in a dumpster because a house was being torn down to make a parking lot,” Karen says. “It’s the most amazing thing.”




