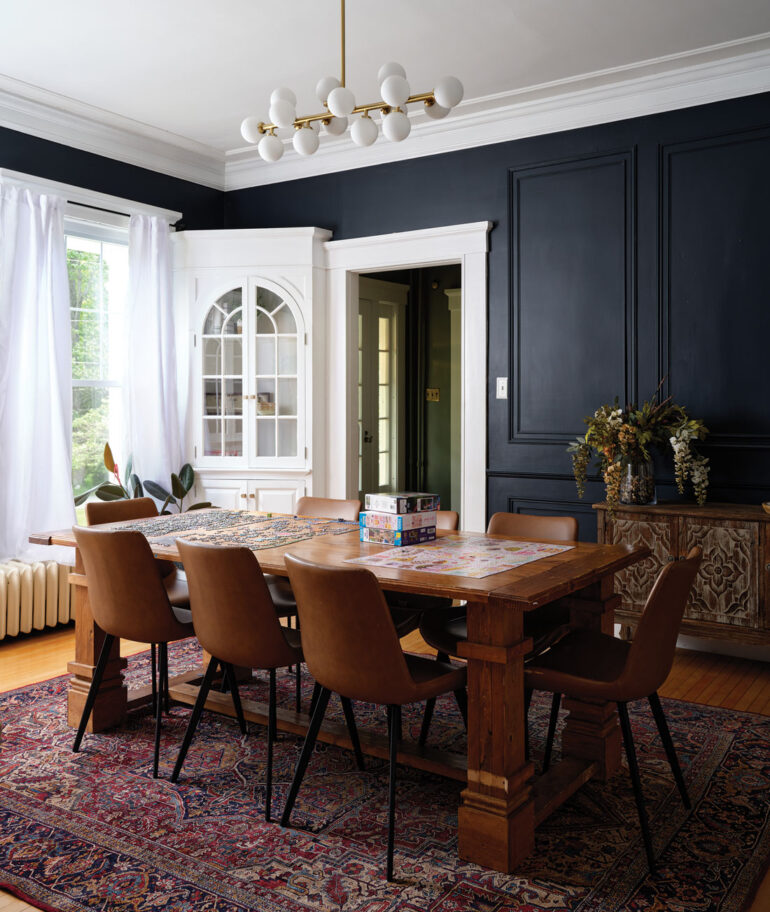By Sarah Stebbins
Photos by Sean Litchfield
From our May 2025 issue
Some of Jill and Joe Drew’s closest friends have been their guests at Harrison’s Greenwood Manor Inn. There are the Daleys, whose kids bounce back and forth with their brood between the single-family home, where the Drews live, and the attached former carriage house, where the inn’s guest rooms are located. There are bachelor buddies Ed, Mike, and Jimmy, who were among the first people Jill texted after giving birth to the couple’s fourth child in January. There’s Jeff, who the Drews put up after his house burned down and who accompanied Jill to The Magic of Christmas when Joe couldn’t make it. And there’s Susie, who stayed at the inn when she was unhoused and now babysits the couple’s children and attends their birthday parties. In 2022, the Drews, along with two of Jill’s sisters and their husbands (who live off-site), purchased the 19th-century inn from Jill’s parents, thinking it would be cool to introduce their kids to folks from different backgrounds. But Susie has become something else. “She might as well be our kids’ grandmother,” Jill says.
Dining Room
The family typically has a couple of 1,000-piece puzzles in progress atop a pine table Joe made (photo at top), and often transfers them to the inn’s den for guests to finish. Joe improvised historic character that had been stripped away, adding wainscoting and an elegant fireplace surround that complement the original crown molding. Behr’s Midnight Blue on the walls and a Sofary globe chandelier provide modern counterpoints. Opposite the windows, an opening in a built-in china cabinet allowed staff to pass dishes between the former servants’ kitchen and the dining space.
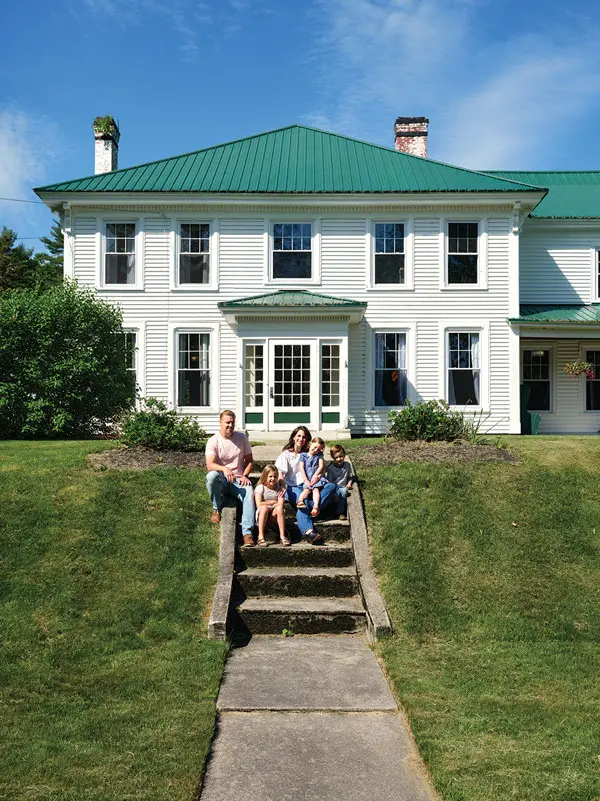
Exterior
The home was built in 1870 by Philander Tolman, a manufacturer of iron and steel wire who called the place Greenwood Villa. He and his wife, Laura, raised six children here and employed a team of servants, who lived across the road. A few bedrooms still have bells that were once wired to a staff kitchen. In the late ’80s, the property became a B&B, and Jill’s parents bought it in 2009, after raising their own seven kids.

Kitchen
Joe removed a wall between the kitchen and a former pantry, creating a roomier cooking space that facilitates preparing breakfast for the inn’s guests. With help from 7-year-old Tucker, who showed up to work with his own toolbelt, Joe gutted the space and installed warm maple cabinetry and shelving, hickory flooring, and a 10-by-4-foot quartzite-topped island. Behind the shelves, sand-colored quartzite flows into pale-blue wallpaper in a subtle floral print, effecting a seascape. “I am not the designer in this relationship,” Jill said. “This is all Joe. To the point where, when we got the wallpaper in the mail, I was like, ‘You ordered wallpaper? Ok, I love it.’”
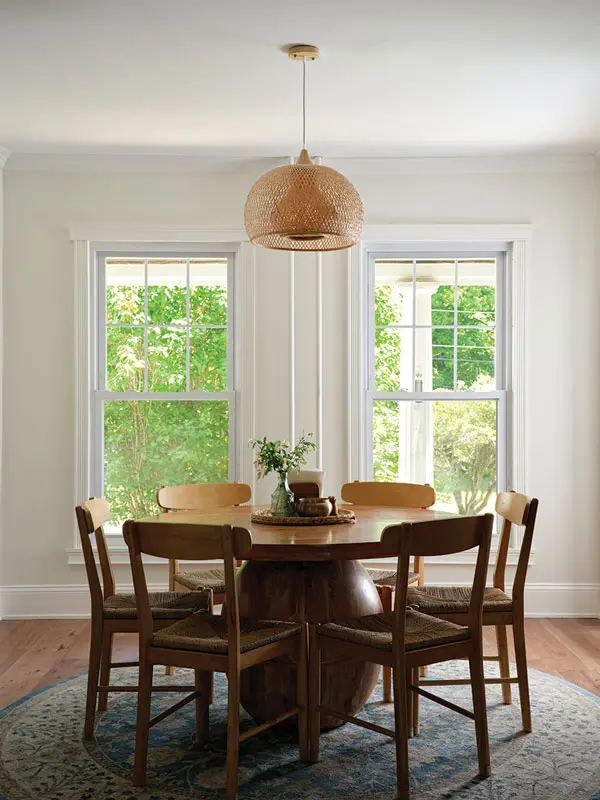
Kitchen Table
The Drews have meals and play games here, and, often, greet guests who take a wrong turn and end up in the kitchen. “We try to keep our side separate, but, more often than not, people are in and out,” Jill said. Last winter, they hosted a small wedding and wound up hanging out with the newlyweds in the family room afterward. “I haven’t told you this yet,” Jill said to Joe on a recent morning. “But we’ve got dinner plans with them.”
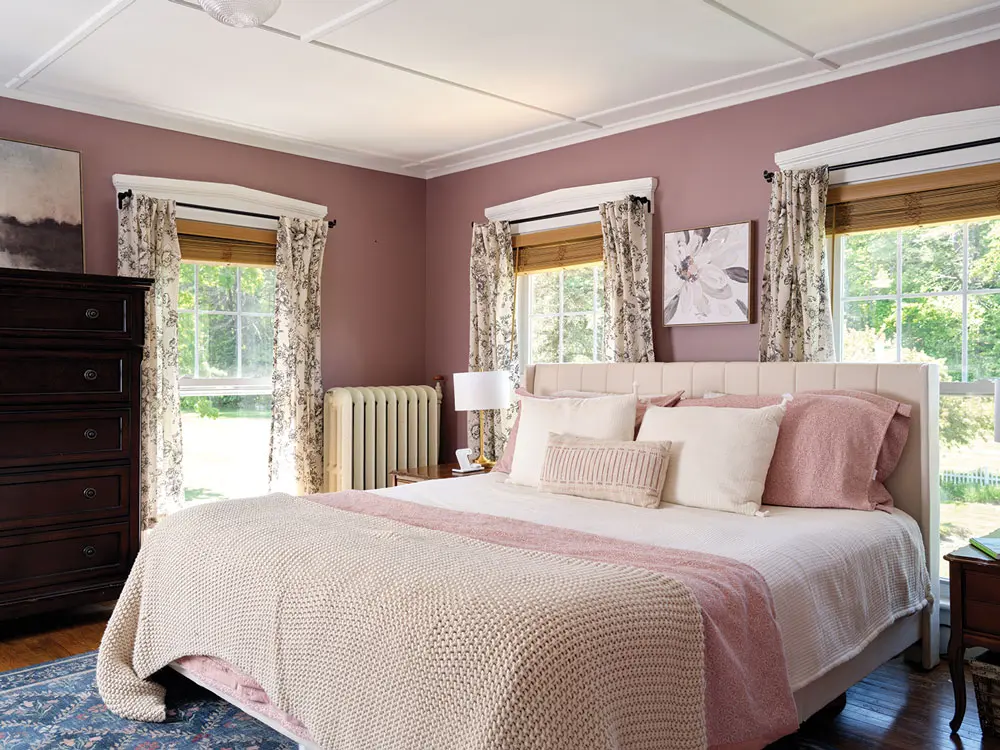
Bedroom
At the moment, the family is playing musical bedrooms, with Jill and Joe staying in what had been the guest room while they renovate the primary suite. During our visit, newborn Bodie snoozed soundly on the upholstered bed while the adults chatted around him, but his 9-year-old sister, Evangeline, has already laid claim to this space. The couple painted it mauve and chose the floral rug and curtains with her in mind, but they still need a spot for Bodie. “It might be that he doesn’t need his own room for several. years,” Jill said. “He’s pretty chill.”

Girls’ Room
Shortly after moving in, Jill and Joe decorated the kids’ rooms in secret, opting for a superhero theme in Tucker’s room and a mauve-and-white palette in the space Evangeline and 5-year-old Mae share. Textured, medallion-patterned wallpaper enlivens the wall behind the girls’ velvet twin beds. In an opposite corner, the couple set up a tea party at a little table. When they were finished, they staged a reality-show-style reveal. The siblings, who all shared a room in their former home in Poland, “lost their minds,” Jill said. “They loved it.”
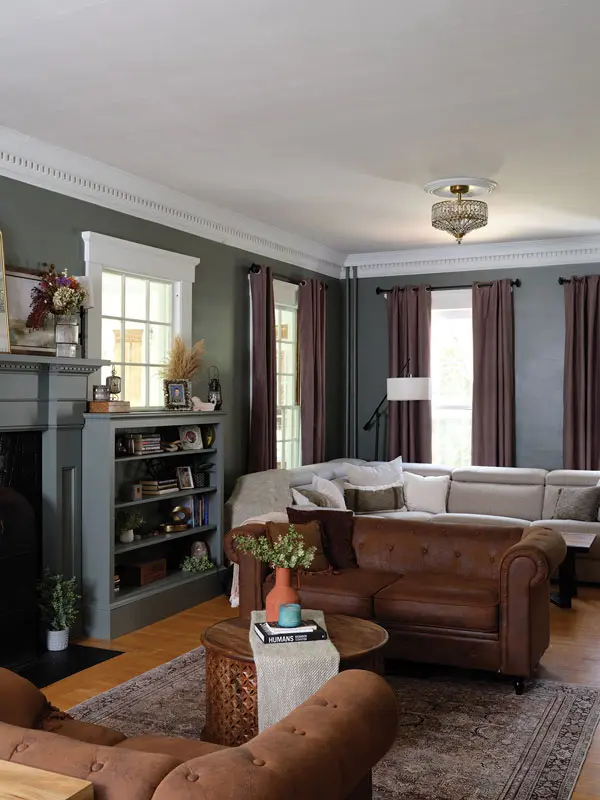
Family Room
Jill’s dad is a taxidermist, and the family room had been home to dozens of deer, caribou, elk, bear, moose, mink, fox, fisher cat, and pheasant mounts. “When he took them out, it was like the room was three times bigger,” Jill said. Joe crafted a new fireplace surround to match the dentil crown molding and painted the brickwork black. Attitude Gray by Sherwin-Williams on the walls and woodwork imparts a cozy, den-like vibe. Many longtime guests remember the mounts and reactions to the room’s makeover “have been mixed,” Joe said.



