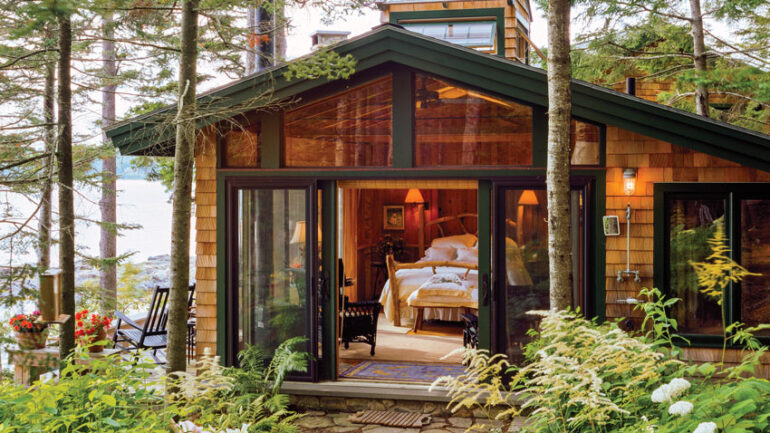How’d You Like to Sleep Here?
We’re crushing on this dreamy Sorrento camp compound.

TEXT BY SARAH STEBBINS
PHOTOGRAPHED BY BRIAN VANDEN BRINK
Sequestered at the far end of a Sorrento camp compound, a gabled cottage was designed not for guests, but for their hosts. Linked to the main house by a 15-foot-long enclosed entryway, the annex was, in concept, the highlight of a previous architectural effort John Priestley, of Rockport’s Priestley + Associates Architecture, calls “as exciting as the back side of a refrigerator.” The existing pared-down 1960s boxes, clad in gray-stained boards, seemed to spurn their wooded coastal setting, says Priestley, who applied “a more traditional vocabulary” of roof overhangs, pine-green trim, western-red-cedar shingles, and fieldstone foundations to the buildings and a new guesthouse. A new glass-walled-and-ceilinged entryway delivers the owners to their suite, where 12- and 16-foot-wide sliding glass doors usher in the forest and island-speckled bay and a shingled lantern frames the wavering fir branches overhead. “It feels settled in the woods and comfortable, like it belongs,” Priestley says, and, surely, so do its occupants.




