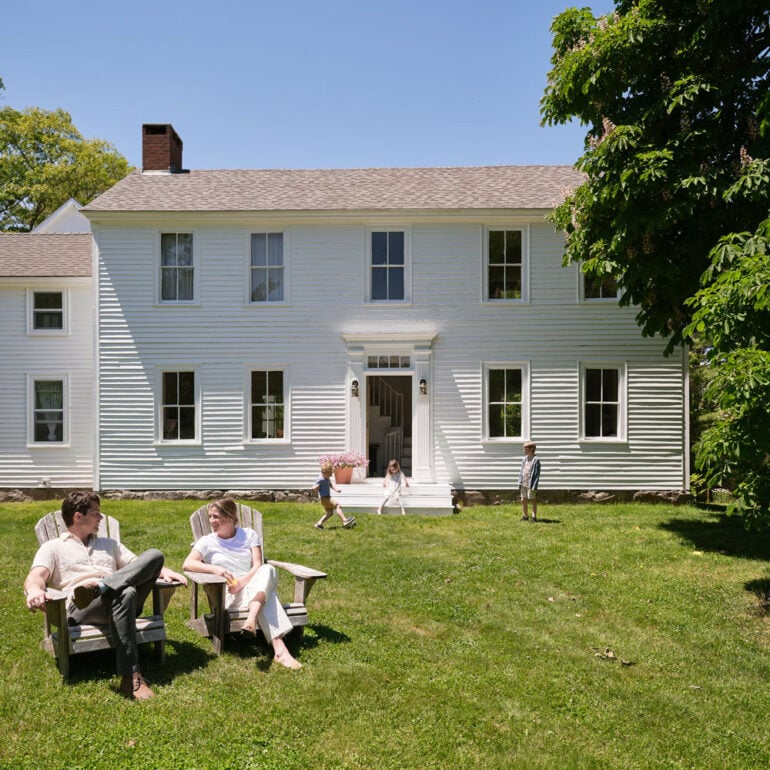By Sarah Stebbins
Photos by Erin Little
From our June 2025 issue
For seven months, J and Clementine Cavanagh lived with their young kids and dog in a tiny house on their Phippsburg property. The setup was “ridiculous,” Clementine says, but it was the no-see-ums that really bugged J. In June of 2019, the couple was deep into renovating the abandoned circa 1790 Federal they bought at auction the previous year. The place had no heat, hot water, or working kitchen, but they moved in anyway. Over the next three years, the house gradually became more liveable as they installed a boiler, overhauled the kitchen and an upstairs bath, and refinished walls and floors. The 220-square-foot mobile abode the Cavanaghs built a few years earlier had provided a cozy home base when they were moving around the country every six months for J’s power-engineering job. And it seemed a fine spot to ride out a renovation — until Maine’s minute bloodsucking midges invaded and took a special liking to J. “I was like, I have to get out of here,” he says.
Exterior
Frank Bowker, who owned a shipyard on the Kennebec River, was the home’s most prominent resident. A 1903 photo shows the house perched on a ledgy hilltop above the river, dwarfed by a massive three-masted schooner. There was an icehouse next to the shipyard, and a wide path on the Cavanaghs’ land suggests Bowker may have had a side hustle hauling blocks from the pond to sell. When they found the place tucked away on an overgrown lot, it was a picture of faded glory, with peeling butter-yellow paint, broken sage-green shutters, and an unshingled roof. Fixed up and freshly painted white, it once again resembles the grande dame in the old photo.
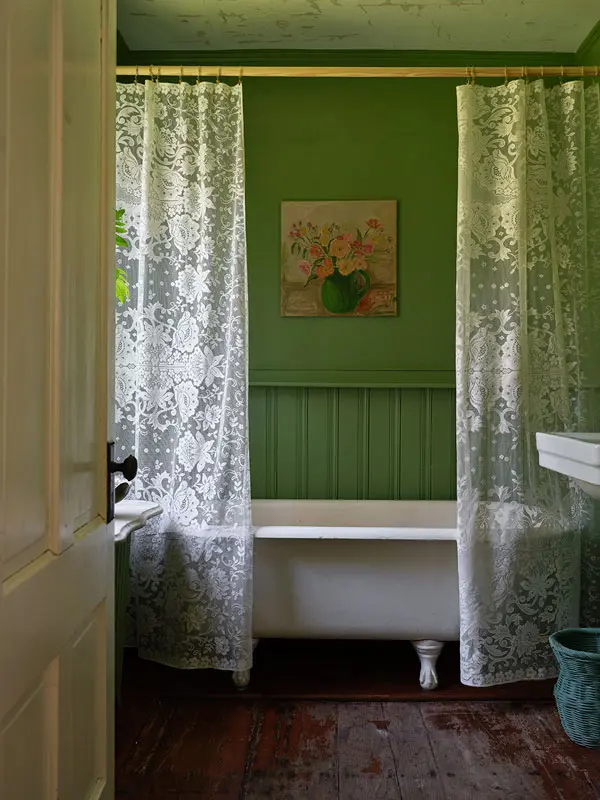
Bath
Clementine comes from a long line of old-house lovers. Her grandparents, and later her parents, owned Georgetown’s 1904 Grey Havens Inn, where she lived for part of her childhood. When she and J were looking for their own place, “it was a question of which project to choose,” she says. Ultimately, the Phippsburg property, overlooking a pond and abutting a 253-acre preserve, won them over. Before they had a kitchen, the couple washed dishes in this claw-foot tub, which Clementine, an artist, set off with Farrow & Ball’s Yeabridge Green on the walls, lace curtains, and one of her paintings.
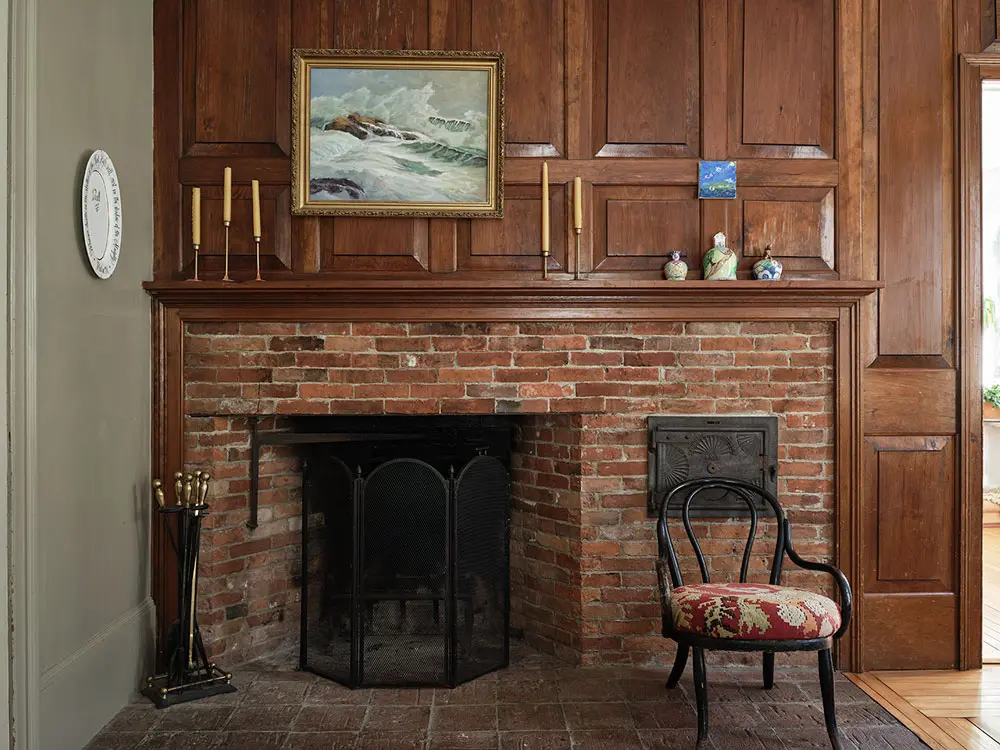
Dining Room
The couple believes this room, sequestered in its own addition, was probably the original kitchen, which would explain the Colonial-style cooking fireplace a previous owner installed in the ’80s. Composed of recycled brick from a Bath home and a hearth of square bricks that mimic originals in the living room, it features a faux bread oven with an antique iron door from a local foundry. Above the mantel, a seascape from Woolwich’s Montsweag Flea Market makes a splash against dark wood paneling.
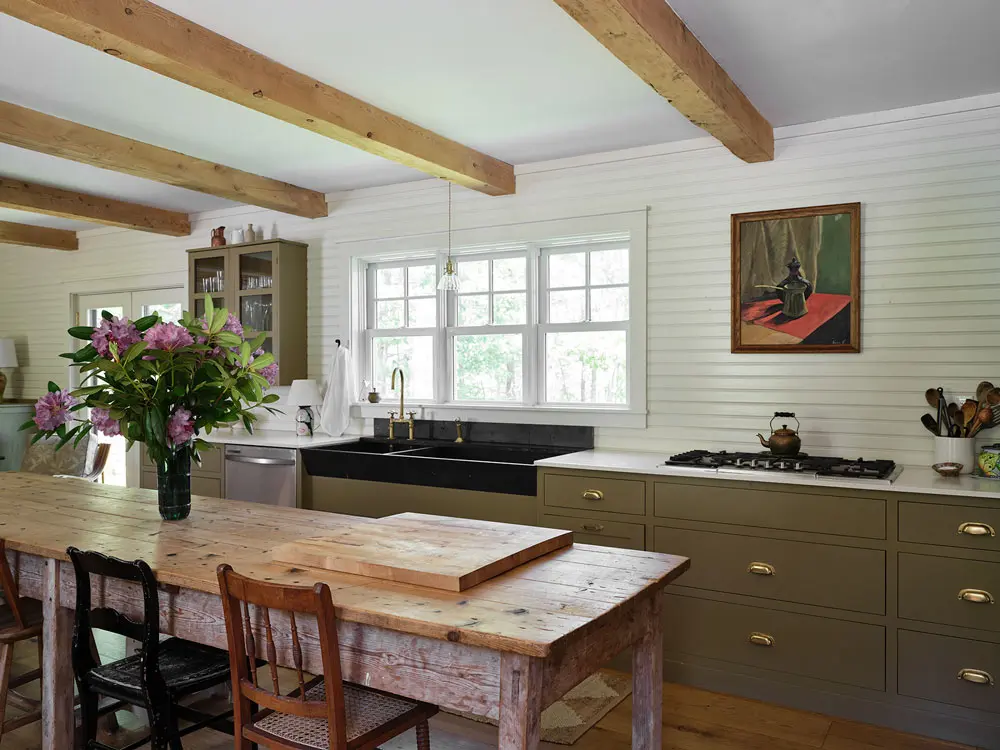
Kitchen
The former kitchen was a ’70s relic housed in a sagging ell the couple shored up and stripped down to the studs with help from Dresden contractor Rick Brown. Removing a chimney allowed them to expand the space and accommodate a 12-foot-long antique Irish refectory table from the Grey Havens Inn. Its long, horizontal lines are reiterated in beadboard paneling (inspired by wall treatments at the inn), a slate sink from Portland Architectural Salvage, and a bank of cabinetry crafted by Gardiner’s Zoulamis Fine Woodworking. Above the range, a thrift-store still life picks up the cabinet color, Pearwood, by Old Village Paint.
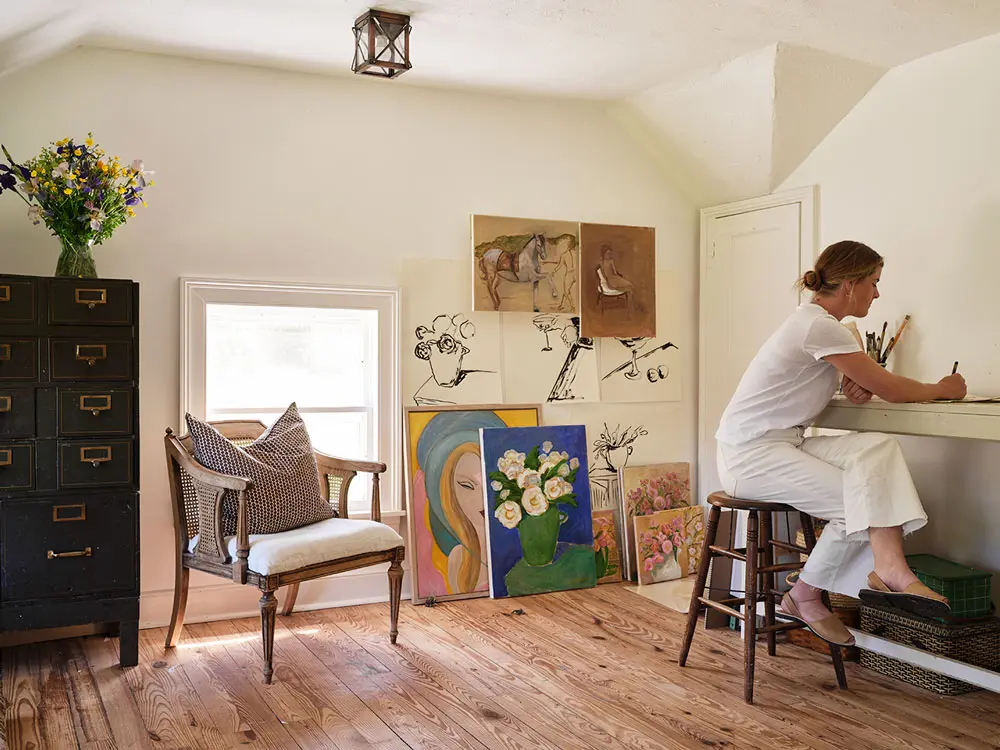
Studio
Clementine sketches at a table J made, using one of the home’s old doors for a top. Her art imitates life in the house, with works in her current collection depicting kitchen and living-room vignettes, flower arranging, and potted geraniums borrowed from the piano room (below) and painted next to the studio’s armchair, a dump find. “The house is a fun place to start and then the rest comes from my head,” she says.
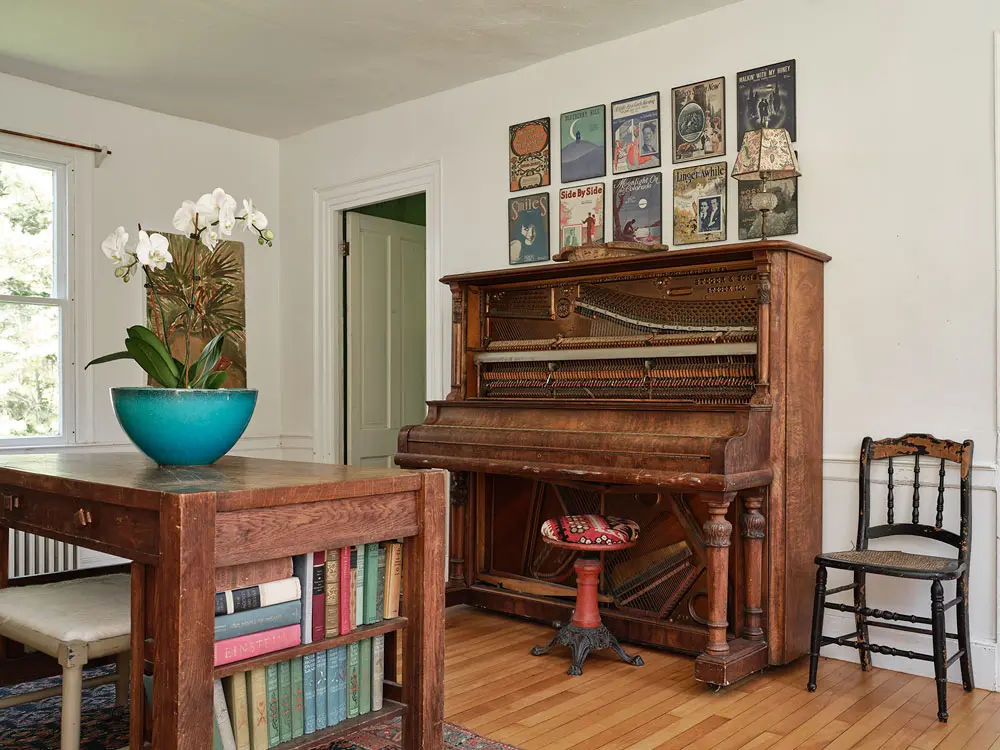
Piano Room
The family has always called this spot “the piano room,” but a 1903 Steger & Sons instrument, unearthed on Facebook Marketplace, made it official. Clementine removed a pair of warped panels, exposing the inner workings. She has collected vintage sheet music for years, inspired by a bathroom her grandmother decoupaged with sheet-music covers at the Grey Havens Inn. Some of Clementine’s favorite covers are framed above the piano, including one for the song “Smilin’ Through,” which her grandmother taught her to play. It’s possible the old ballad even wafted through this old house on the radio back in the day.
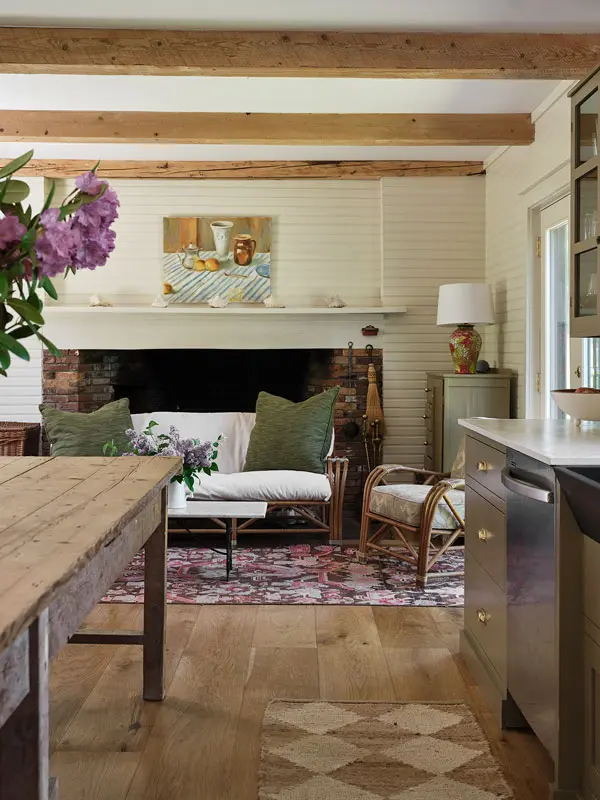
Sitting Area
The couple has hit pause on house projects for now, but they have plans to reupholster the heirloom rattan furniture in this kitchen nook (outfitted with another replica Colonial fireplace, crowned with a still life from Portland’s Blanche + Mimi) and swap out the rug, replace the room’s painted-plywood countertops, skim-coat and paint the patchy plaster walls in the living room and primary bedroom, and more. “I think there’s value in settling in and figuring out slowly, what do we want these rooms to be?” Clementine says.



