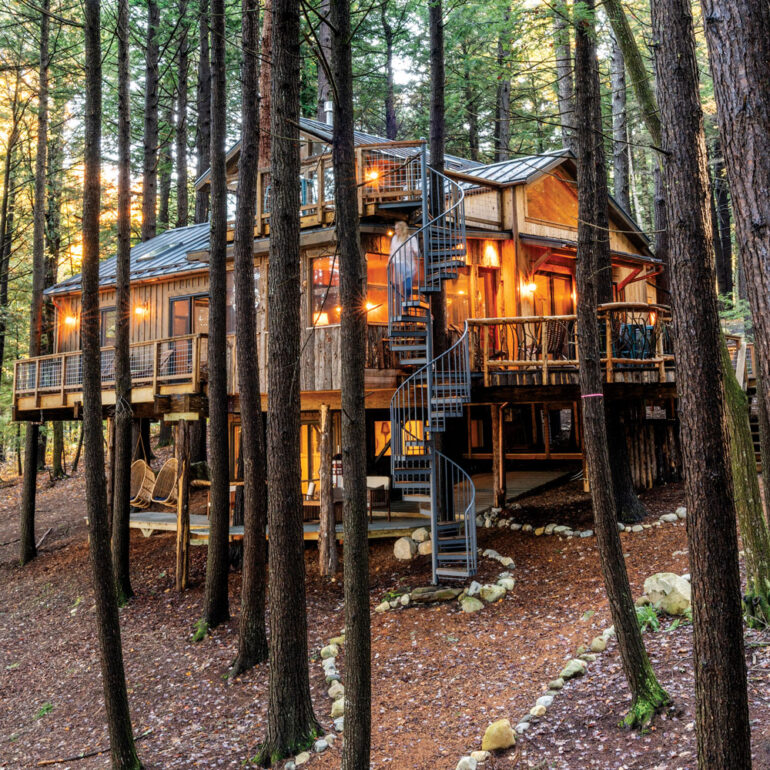By Michaela Cavallaro
Photos by Tara Rice
From the Fall 2023 issue of Maine Homes by Down East
As you follow a meandering dirt road through tall hemlocks toward Monmouth’s Cobbosseecontee Lake, a pair of wooden structures emerges from the forest. A two-story tree house with arched windows and a turret, inspired by Narnia’s Cair Paravel castle, nestles near the base of a hill. Just above: a triple-decker with as many gables and decks and a towering spiral staircase standing in for a ladder. Rendered in pine board-and-batten, cedar tongue-and-groove, and bark cladding, with balustrades of logs and branches and cedar and galvanized-wire netting, the latter channels the handmade quality of a child’s fortress on a grand scale. Conceived by child-at-heart Lindy Snider, whose family has owned camps in the area since the late 1960s, and brought to life by Greene builder Dave Cadman in 2019, it serves as a souped-up companion to the smaller tree house, designed by master-of-the-craft Pete Nelson and featured on his Animal Planet Treehouse Masters show in 2018. Why build a family compound above ground? “With a tree house, you can let your imagination go wild,” Snider says.
Cadman constructed the latest tree house around a trio of hemlocks that shoots through the cedar decking on two sides. At the home’s southern end, a curved balustrade with a built-in bar, crafted from planks, peeled logs, and branches from a cedar Snider cut from elsewhere on the property and floated to the site, bends around a giant trunk. “This became one of those projects that was so fun to build that I didn’t want to go home on weekends,” says Cadman, who’s worked on Snider’s projects, including the inaugural tree house, for decades.



Inside, Snider collaborated with another veteran of the first tree house, Brooklyn-based interior designer Christina Salway, to balance functional features — built-in storage, a laundry room that guests in the smaller tree house can access without entering the main living area — with notes of whimsy. In a tiny, L-shaped kid’s room, Cadman crafted a twin bed that dangles from sturdy nautical ropes anchored to the ceiling; a sliding panel in the wall allows the bed’s occupant to pop out onto an adjoining landing, which is obviously way more fun than using the door. Another twin bed is tucked alongside a collapsible staircase that leads to a “secret” reading loft. And in a staircase connecting the daylight basement to the first floor, mismatched salvaged doors serve as paneling.
A double-sided reclaimed-wood-and-bluestone gas fireplace divides the dining area and living room, where a pair of indigo batik wingback chairs Salway unearthed at Massachusetts’s Brimfield flea market pops against whitewashed pine walls. Elsewhere, Salway sourced antique quilts, wooden racquets for the wall above a den sofa, and vintage copper Bundt pans for the spot above one of the kitchen’s sliding glass doors. “It’s a calm palette with interest,” says Snider, who plans to complete her “tree-house village” with one more structure on the property. “Nothing is trying too hard to jump out at you because the real beauty is the forest.”




