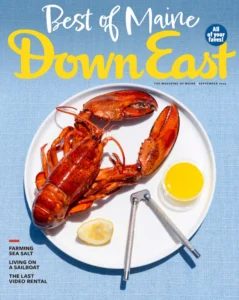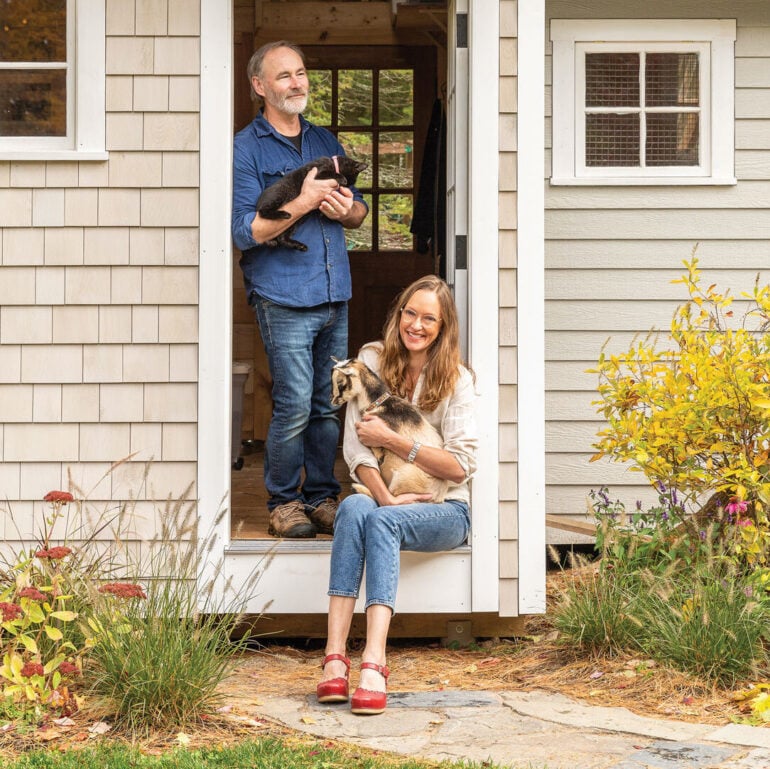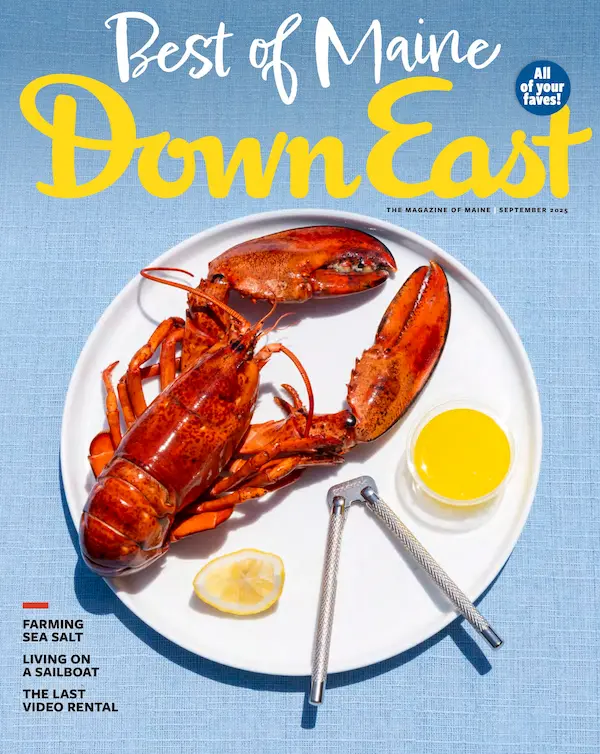By Sarah Stebbins
Photos by Jeff Roberts
From the Fall 2022 issue of Maine Homes by Down East
Stacey and Neil Collins’s L-shaped Cumberland Foreside ranch sits kitty-corner to Route 88, facing a gently sloping yard with rows of raised organic vegetable beds, a shingled barn, and what might be the cheeriest little goat barn on the planet, furnished with two-over-two windows, an attached chicken coop, white string lights, and an amiable black cat named Fennec. Most days, you’ll find Stacey outside, harvesting food for dinner, trekking to the barn, where the Collinses house the inventory and workshop for their Danish mid-century furniture business, Vintage Modern Maine, and tending to the animals. When the wind is just right, a salty mist from Casco Bay skims up over a nearby ridge and sweeps across the property, reminding her of the ocean adventure that helped land her here.


It was 2001 and Stacey, a graphic designer and model, had just beaten a particularly deadly form of breast cancer. “I wasn’t sure if I would be around for a long time,” she says. “So we decided, even though, financially, it wasn’t the smartest thing to do, screw it, we’re going sailing.” Stacey and Neil, who managed a woodshop, bought a “yard wreck” of a 39-foot sloop (“It had, like, feral cats living in it”) and spent two years DIY-ing it back to life, just as they’d done with their 1920s Sears kit house in South Portland. “The way that we have always gotten nice things is by buying beat-up things and fixing them up,” Stacey says.
The couple and their non-binary child, Rowan, sailed around Central and South America for two years before returning to Maine. They’d learned to love living close to nature, fishing and foraging for food, and watching the weather change, and planned to be landlubbers just long enough to flip a house to finance another trip. They sold their SoPo place and moved into the 1956 ranch, which, Neil says, “wasn’t designed so much as it was built,” with cave-like rooms and confusing architectural flourishes, like a faux-Colonial shelf on the original red-brick fireplace wall in the den. But Neil, in particular, saw potential and a fitting outlet for the couple’s longtime obsession with mid-century style.
The renovation happened in fits and starts over the ensuing decade, with Stacey, who comes from a family of architects, redesigning the layout to be more open — including converting a three-season porch into a living room facing the yard — and the couple tackling most of the work themselves. The home now centers on a kitchen-den-living room triad with the massive (mantel-less) fireplace wall serving as a centerpiece. Its warm tone, paired with the original oak flooring and the Collinses’ encyclopedic collection of mid-century teak furniture, imparts a below-deck vibe that is enhanced by the kitchen — with its cherrywood cabinetry built by Neil, it looks like a ship’s galley. “We didn’t specifically design the kitchen to look like a sailboat,” Stacey says, laughing. “It just came out that way.”

As the project progressed, “we got entrenched with life here and the sailing dream kind of went away,” Stacey says. In 2014, motivated in part by college tuition bills for Rowan, they created another anchor, turning their furniture-collecting hobby into a business sourcing, restoring, and reselling Danish mid-century pieces by luminaries like Finn Juhl, Børge Mogensen, Arne Vodder, and Hans Wegner.

Today, Stacey’s cancer remains in remission and the Cumberland Foreside place remains the couple’s universe, just as the sailboat was so many years ago. “The things we loved about living on a boat, like being connected to nature and self-sufficient,” Stacey says, “over the years, this property has been transformed to allow us to have those same pleasures.”







