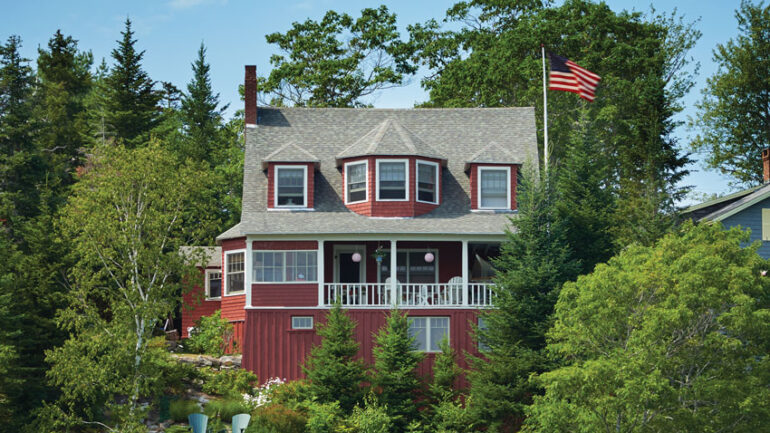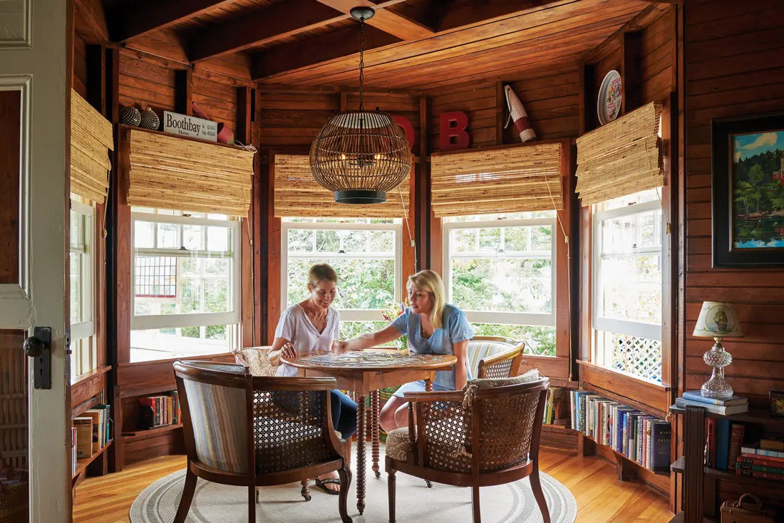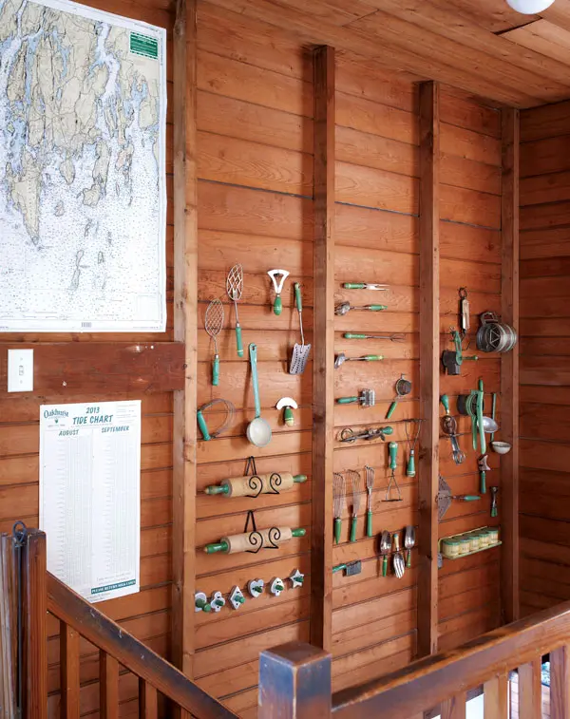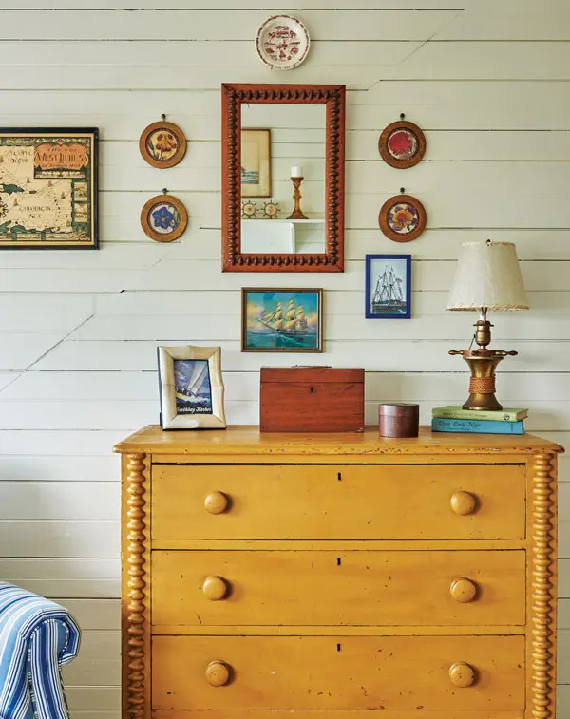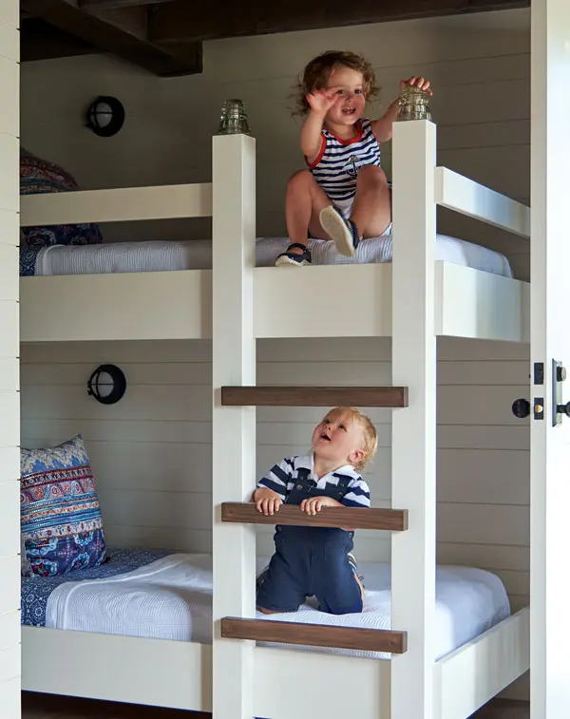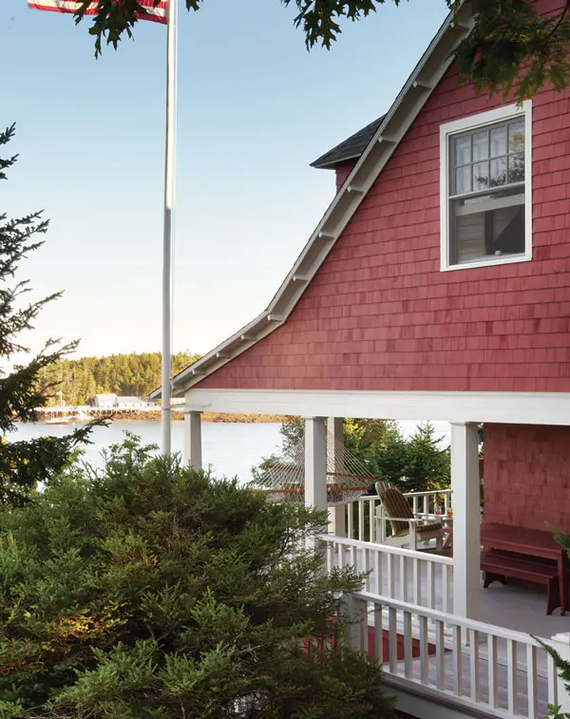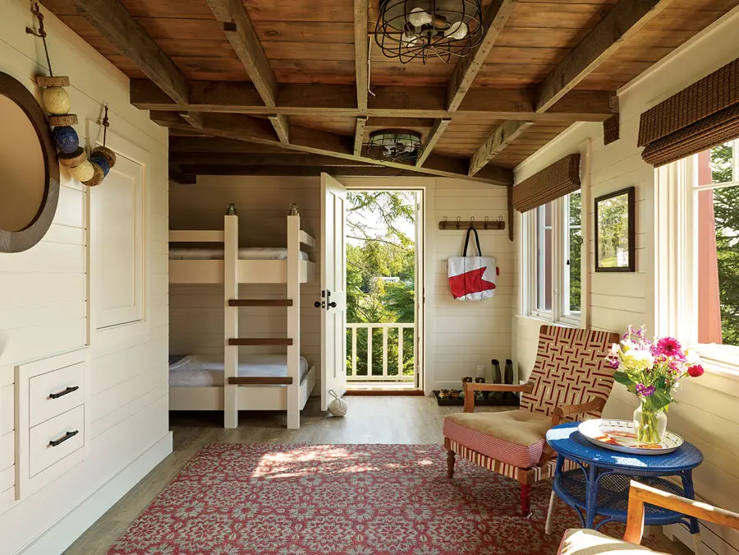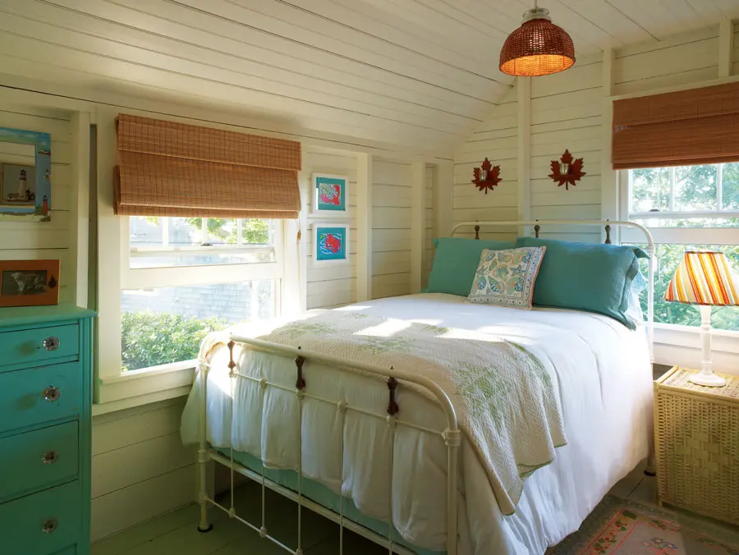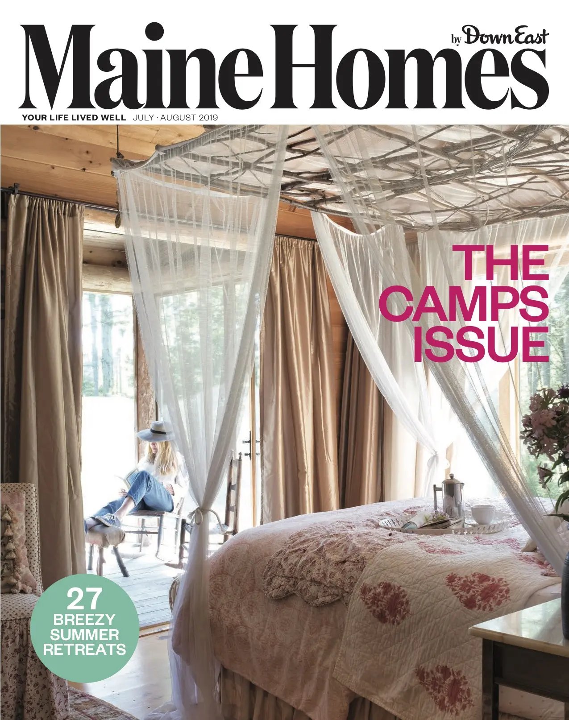Twin Peaks
In Boothbay Harbor, a hilltop cottage references a beloved family camp across the water.
TEXT BY SARA ANNE DONNELLY
PHOTOGRAPHED BY DARREN SETLOW
From our July/August 2019 issue
ABOVE In the living room, Barrett and her daughter, Elena Duralde, a designer with Portland- and Boothbay-based Knickerbocker Group, work on a puzzle beneath a pendant fashioned from an antique basket.
Twin Peaks
In Boothbay Harbor, a hilltop cottage references a beloved family camp across the water.
TEXT BY SARA ANNE DONNELLY
PHOTOGRAPHED BY DARREN SETLOW
From our July/August 2019 issue
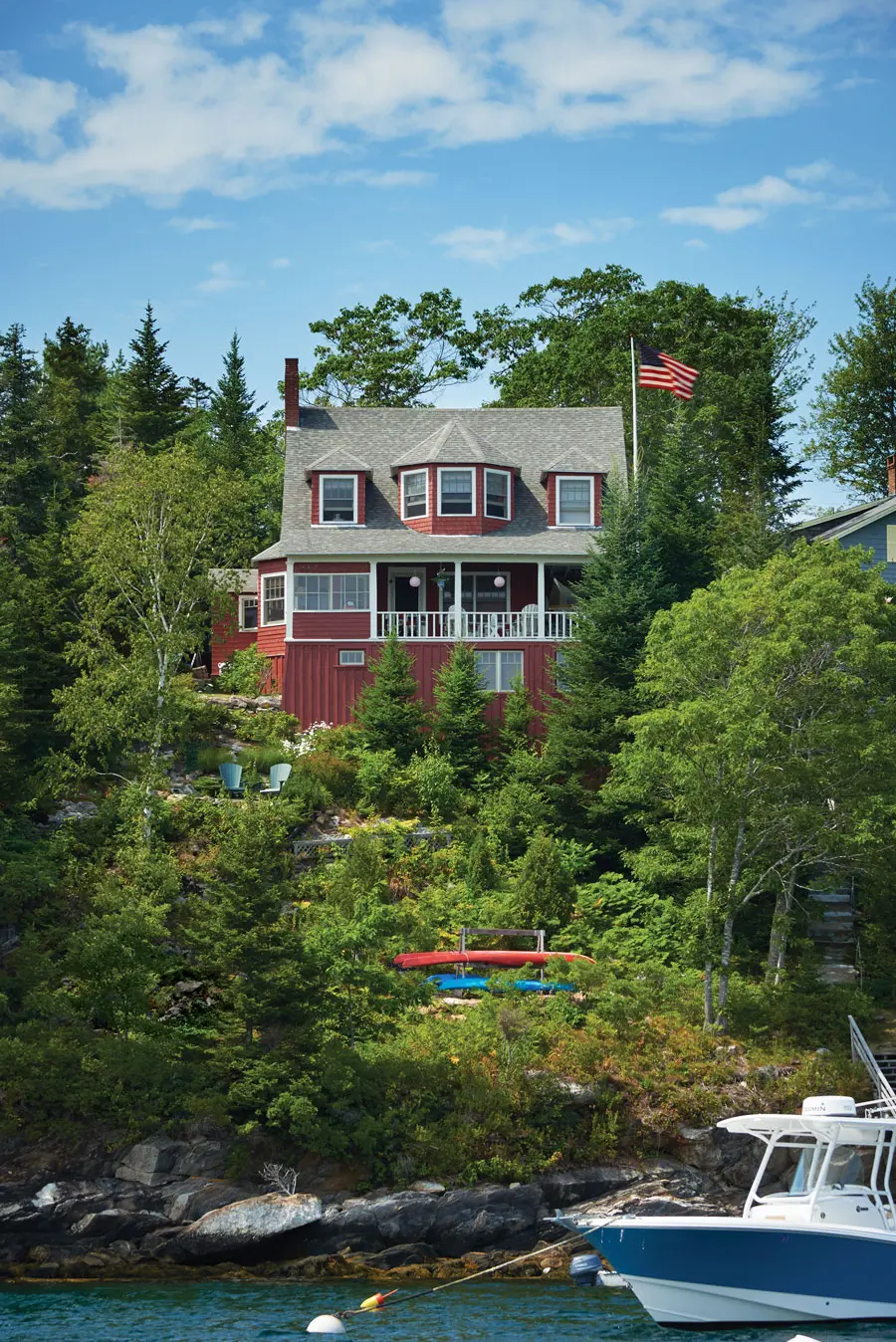
ABOVE The camp’s spacious porch and bay view were key draws for owners Mary Barrett and Xavier Duralde, who left the original structure largely intact, save for a new bumped-out kitchen and bunk room under the porch.
Mary Barrett and Xavier Duralde’s cherry-red camp on Juniper Point sits on a cliff facing tiny Capitol Island, where, for 45 years, Barrett’s mother has also owned a camp. From the Adirondack chairs on their front porch in Boothbay Harbor, the couple can see the gray-shingled five-bedroom in Southport where 90-year-old Betty still summers, entertaining dozens of far-flung relatives each year. “The rooms are a little wonky and my mother has a lot of great collections of crafts and art,” says Barrett, a retired physician based in Atlanta. “It feels cottagey and quirky and fun and comfortable. It makes me think of family.”
Perhaps it’s no surprise, then, that the spot she and Duralde, an orthopedic surgeon, selected to extend the Capitol Island legacy is so much like Betty’s house. The latter was bursting at the seams when, in 2009, the couple went searching for a place to corral their branches of the tree — four adult children, two grandchildren, and 10 siblings between them. “I wasn’t sure what I wanted and then, when I saw this one, I was like, ‘Oh, that’s what I want,’” Barrett says of her circa 1908 gabled cottage. “It became obvious to me that I was looking for something like what my parents had.” The similarities are aesthetic — the two homes are contemporaries, both built on ledges with wide, water-facing porches and rustic, exposed-beam and shiplap interiors. But they’re also visceral. The Juniper Point camp, Barrett explains, just feels like Capitol Island.
Still, there’s nothing wrong with an upgrade here and there. “It was kind of sad,” Barrett says of the Juniper Point house when they bought it. The kitchen had red linoleum cabinetry, a dishwasher on wheels, and a hulking water heater, but no refrigerator, which was in an adjacent closet. Worse, Barrett says, there were almost no direct water views on the ground floor. The couple worked with Boothbay- and Portland-based design-build firm Knickerbocker Group to address the necessities — new foundation, roof, siding, and wiring — and reconfigure the downstairs to make the ocean accessible from every room. A new bump-out, fitted with a pair of oversize, triangular, transom windows to maximize light, houses a reimagined kitchen. In the neighboring living room, the team assembled a massive fireplace from slabs of asymmetrical granite that conjures the ledge beneath the camp.

ABOVE The camp’s spacious porch and bay view were key draws for owners Mary Barrett and Xavier Duralde, who left the original structure largely intact, save for a new bumped-out kitchen and bunk room under the porch.
Mary Barrett and Xavier Duralde’s cherry-red camp on Juniper Point sits on a cliff facing tiny Capitol Island, where, for 45 years, Barrett’s mother has also owned a camp. From the Adirondack chairs on their front porch in Boothbay Harbor, the couple can see the gray-shingled five-bedroom in Southport where 90-year-old Betty still summers, entertaining dozens of far-flung relatives each year. “The rooms are a little wonky and my mother has a lot of great collections of crafts and art,” says Barrett, a retired physician based in Atlanta. “It feels cottagey and quirky and fun and comfortable. It makes me think of family.”
Perhaps it’s no surprise, then, that the spot she and Duralde, an orthopedic surgeon, selected to extend the Capitol Island legacy is so much like Betty’s house. The latter was bursting at the seams when, in 2009, the couple went searching for a place to corral their branches of the tree — four adult children, two grandchildren, and 10 siblings between them. “I wasn’t sure what I wanted and then, when I saw this one, I was like, ‘Oh, that’s what I want,’” Barrett says of her circa 1908 gabled cottage. “It became obvious to me that I was looking for something like what my parents had.” The similarities are aesthetic — the two homes are contemporaries, both built on ledges with wide, water-facing porches and rustic, exposed-beam and shiplap interiors. But they’re also visceral. The Juniper Point camp, Barrett explains, just feels like Capitol Island.
ABOVE In the living room, Barrett and her daughter, Elena Duralde, a designer with Portland- and Boothbay-based Knickerbocker Group, work on a puzzle beneath a pendant fashioned from an antique basket.
Still, there’s nothing wrong with an upgrade here and there. “It was kind of sad,” Barrett says of the Juniper Point house when they bought it. The kitchen had red linoleum cabinetry, a dishwasher on wheels, and a hulking water heater, but no refrigerator, which was in an adjacent closet. Worse, Barrett says, there were almost no direct water views on the ground floor. The couple worked with Boothbay- and Portland-based design-build firm Knickerbocker Group to address the necessities — new foundation, roof, siding, and wiring — and reconfigure the downstairs to make the ocean accessible from every room. A new bump-out, fitted with a pair of oversize, triangular, transom windows to maximize light, houses a reimagined kitchen. In the neighboring living room, the team assembled a massive fireplace from slabs of asymmetrical granite that conjures the ledge beneath the camp.
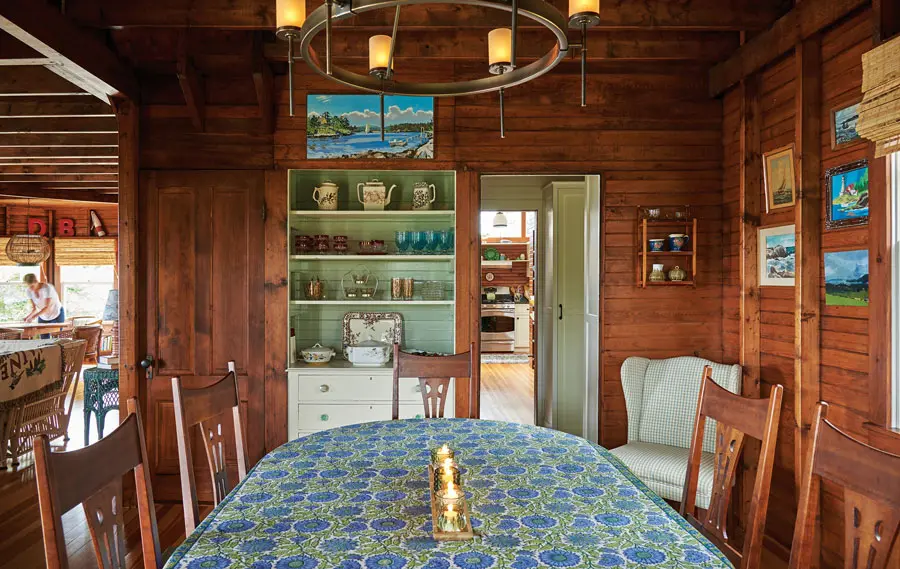
ABOVE A Restoration Hardware chandelier gives off a candle-like glow in the dining room, where colorful, vintage seascapes and mismatched dinnerware offset dark wood paneling and a 1940s-era dining set. BELOW Adirondack chairs and a thrift store sofa blend seamlessly into the whitewashed porch facing Capitol Island.
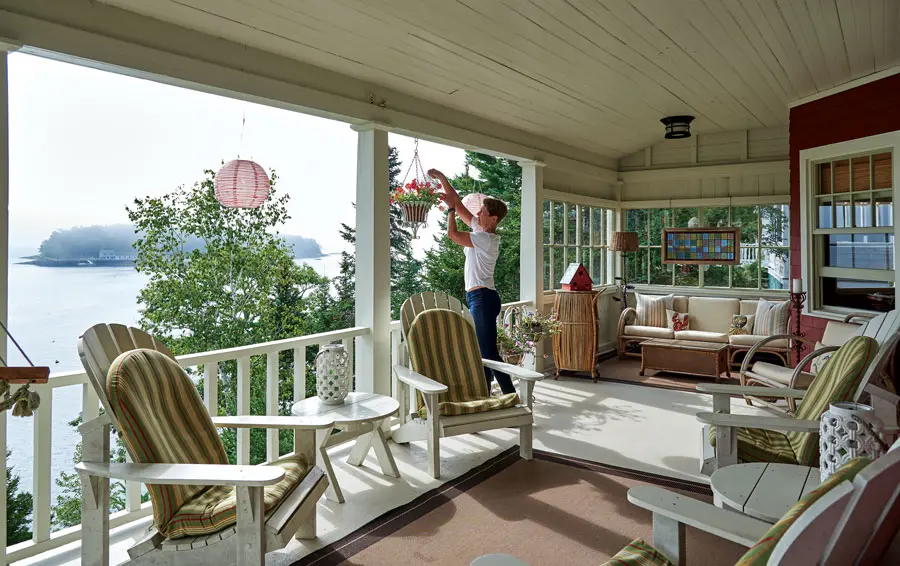
With a space this small, “you’ve got to think of everything, because you can’t say ‘uh-oh’ afterwards.”
LEFT TO RIGHT 1) A stairwell wall showcases Barrett’s collection of mid-century kitchenware. “It’s pretty, but it’s also functional,” she says. “Those are things that I take down and use every once in a while.” 2) A master bedroom dresser, surrounded by vintage floral paintings and nautical bric-a-brac, echoes the horizontal lines of the home’s original shiplap, whose century-old unevenness endeared it to the homeowners. “It’s just random planks,” Barrett says with a laugh. 3) Grandchildren Julia and Luis play in the bunk room; Knickerbocker Group tucked the pillow end of the top bunk between ceiling joists to afford the necessary head room. 4) Barrett and Duralde added new shingles in the home’s original red and kept the flagpole made from a single tree trunk.
ABOVE 1) A stairwell wall showcases Barrett’s collection of mid-century kitchenware. “It’s pretty, but it’s also functional,” she says. “Those are things that I take down and use every once in a while.” 2) A master bedroom dresser, surrounded by vintage floral paintings and nautical bric-a-brac, echoes the horizontal lines of the home’s original shiplap, whose century-old unevenness endeared it to the homeowners. “It’s just random planks,” Barrett says with a laugh. 3) Grandchildren Julia and Luis play in the bunk room; Knickerbocker Group tucked the pillow end of the top bunk between ceiling joists to afford the necessary head room. 4) Barrett and Duralde added new shingles in the home’s original red and kept the flagpole made from a single tree trunk.
Under the porch, Knickerbocker transformed an unfinished storage space into sleeping quarters for the clan’s youngest members and their parents. Defying a cramped footprint and canted walls, the room’s meticulous design accommodates a bunk bed, stacked twin and queen berths, a sitting area, and a full bath. With a space this small, “you’ve got to think of everything,” Knickerbocker architect Sue Mendleson says, “because you can’t say uh-oh afterwards.” The berth wall, for example, is fitted out with drawers, built-in shelving, nautical-inspired sconces, and a porthole window for airflow. To combat leaks, the team laid down a waterproof membrane and water-resistant luxury vinyl flooring; four new casement windows usher in light and water views.
Barrett and Duralde’s daughter, Elena Duralde, an interior designer with Knickerbocker, made sure the new space gelled with the old. “We wanted it to have the same sort of feel, so we repeated a lot of elements,” she says, noting the irregular shiplap paneling and the decision to keep the unfinished underside of the porch as the ceiling. Rustic touches, such as vintage glass insulator newel caps on the bunk-bed ladder and vintage buoy garlands draped on the berth wall, add another layer of patina.
Elsewhere, Barrett outfitted the house almost entirely with antiques and junk store finds, creating “a casual and vintagy” feeling reminiscent of her mother’s place. There are direct references too — like the painting of the Southport drawbridge leading to Capitol Island that hangs over a seafoam-green-painted bookcase in the dining room. A housewarming gift from Betty, it’s a sweet reminder that the road home is (almost) always open.
ABOVE 1) A patterned carpet from Bradford’s Rug Gallery in Portland provides a feminine counterpoint to the bunk room’s natural wood and industrial metal fixtures. 2) Woven elements, including a rattan basket-turned light fixture, warm a cool blue-and-white guest room.
Under the porch, Knickerbocker transformed an unfinished storage space into sleeping quarters for the clan’s youngest members and their parents. Defying a cramped footprint and canted walls, the room’s meticulous design accommodates a bunk bed, stacked twin and queen berths, a sitting area, and a full bath. With a space this small, “you’ve got to think of everything,” Knickerbocker architect Sue Mendleson says, “because you can’t say uh-oh afterwards.” The berth wall, for example, is fitted out with drawers, built-in shelving, nautical-inspired sconces, and a porthole window for airflow. To combat leaks, the team laid down a waterproof membrane and water-resistant luxury vinyl flooring; four new casement windows usher in light and water views.
Barrett and Duralde’s daughter, Elena Duralde, an interior designer with Knickerbocker, made sure the new space gelled with the old. “We wanted it to have the same sort of feel, so we repeated a lot of elements,” she says, noting the irregular shiplap paneling and the decision to keep the unfinished underside of the porch as the ceiling. Rustic touches, such as vintage glass insulator newel caps on the bunk-bed ladder and vintage buoy garlands draped on the berth wall, add another layer of patina.
Elsewhere, Barrett outfitted the house almost entirely with antiques and junk store finds, creating “a casual and vintagy” feeling reminiscent of her mother’s place. There are direct references too — like the painting of the Southport drawbridge leading to Capitol Island that hangs over a seafoam-green-painted bookcase in the dining room. A housewarming gift from Betty, it’s a sweet reminder that the road home is (almost) always open.
ABOVE 1) A patterned carpet from Bradford’s Rug Gallery in Portland provides a feminine counterpoint to the bunk room’s natural wood and industrial metal fixtures. 2) Woven elements, including a rattan basket-turned light fixture, warm a cool blue-and-white guest room.



