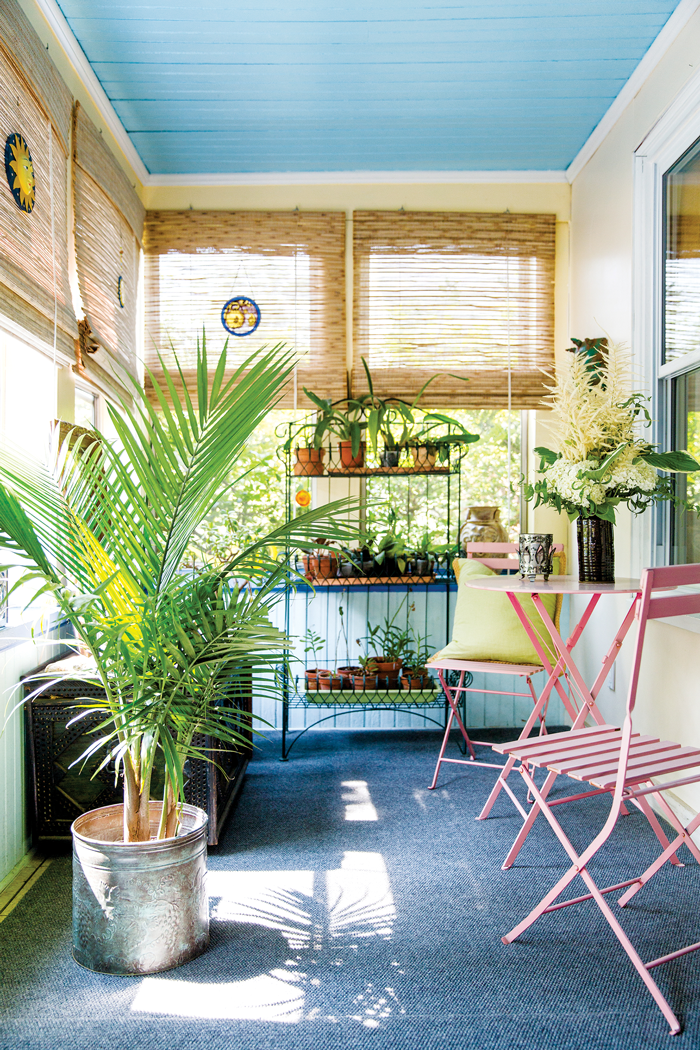By Virginia M. Wright
Photographed by Erin Little
From our August 2016 issue
If it weren’t for the weeping crabapple tree that spreads like a giant ruddy umbrella over the postage-stamp front yard, Caren-Marie and Fred Michel’s home would attract no more attention from passersby than any of the other modest houses that compose their working-class neighborhood in downtown Westbrook. Obscured by the crabapple and hunched under a steeply sloping roof, the little bungalow practically hides in plain sight.
“It’s not a rich person’s home; it’s an artist’s home,” says Caren-Marie, a prolific painter of natural and urban landscapes. “I love this house. It’s small and compact, so you can’t have a lot of things to clutter it up. It also has great light.”
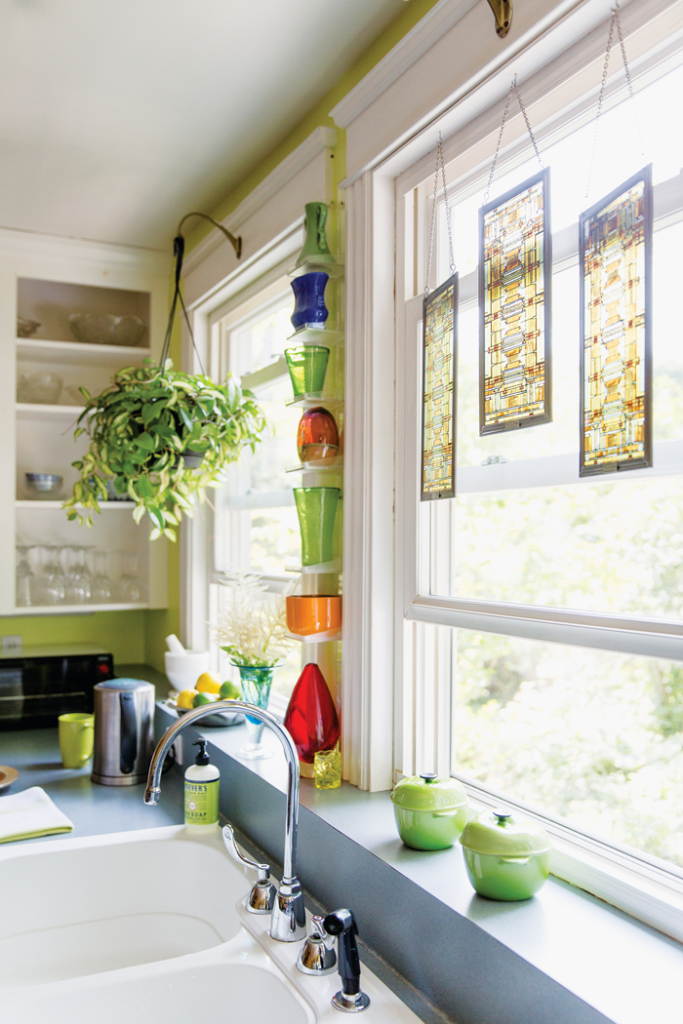
Because it’s an artist’s home — actually, two artists’ home, since Fred is a maker of vibrant, abstract botanical prints — it’s a bright and cheery space, the result of rich, bold colors being smartly deployed on the walls and furnishings.
Fred grew up in the 1,300-square-foot house, which was built in 1927 by his grandparents, who were among the hundreds of French-speaking millworkers living in Westbrook at that time. He and Caren-Marie raised their own two girls in the house as well, and over the past 35 years, the couple has modified it top to bottom to suit their family’s changing needs.
The 12-by-12-foot kitchen, with six doors and two windows, was an early challenge: how to design an organized and well-lit cook space within those unalterable constraints? The answer was a highly efficient U-shaped workspace that incorporates a sink, dishwasher, and a downdraft-ventilation range, yet still provides a comfortable amount of countertop for meal preparation. Within arm’s reach are a pantry and open shelving built into the room’s only unbroken wall. An adjacent small bedroom now serves as the dining room, separated from the kitchen by a half-wall.
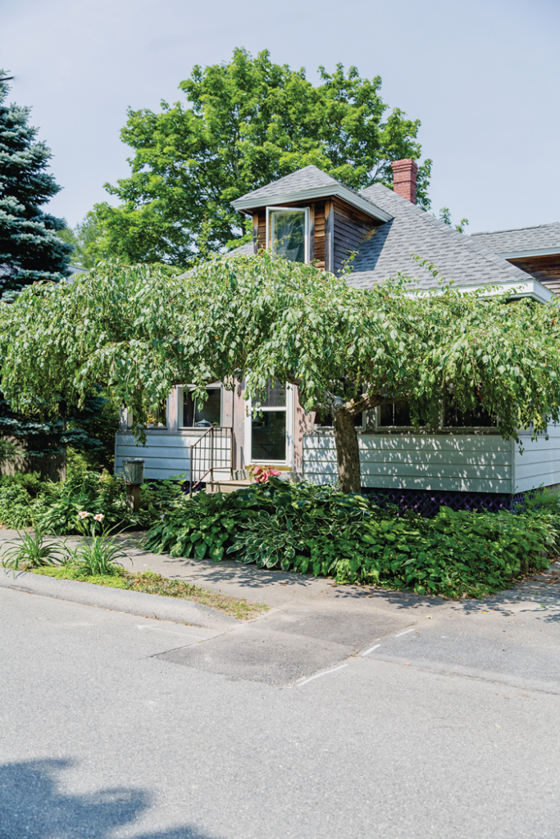
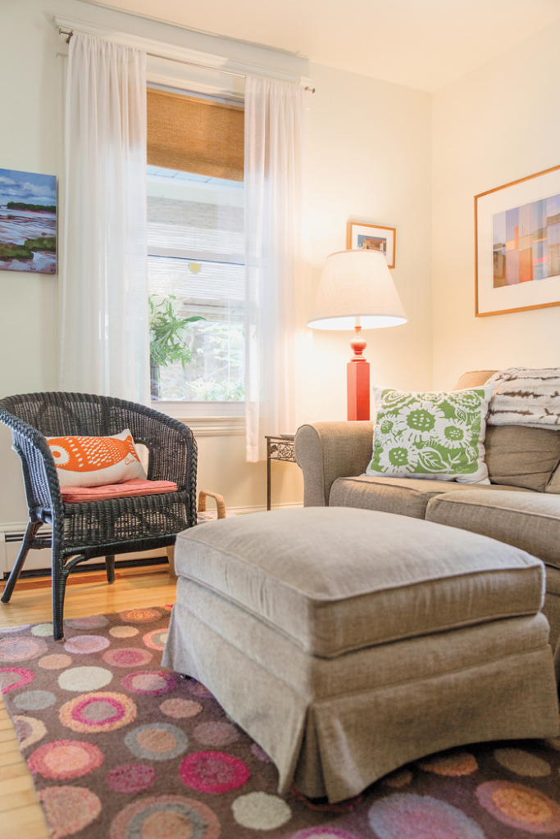
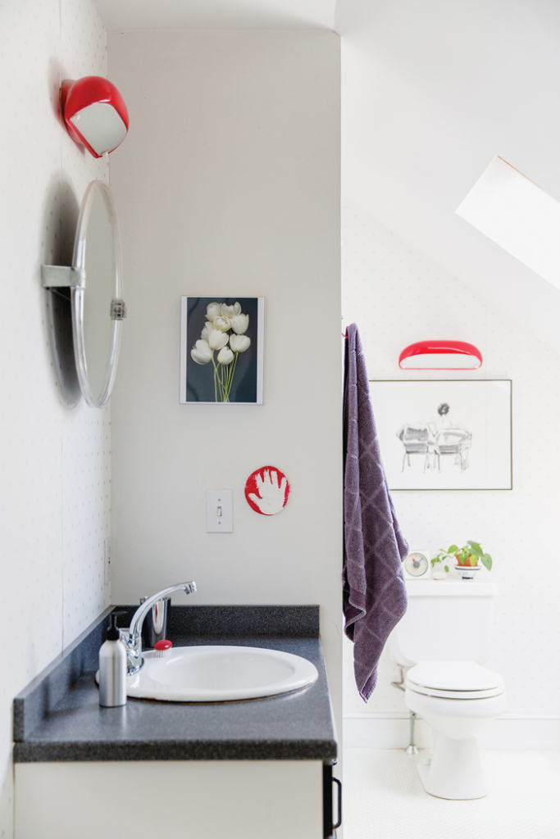
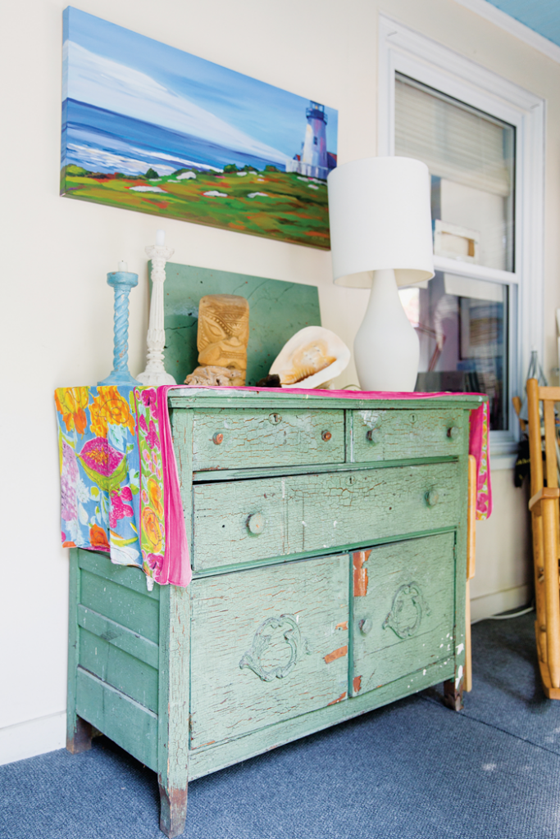
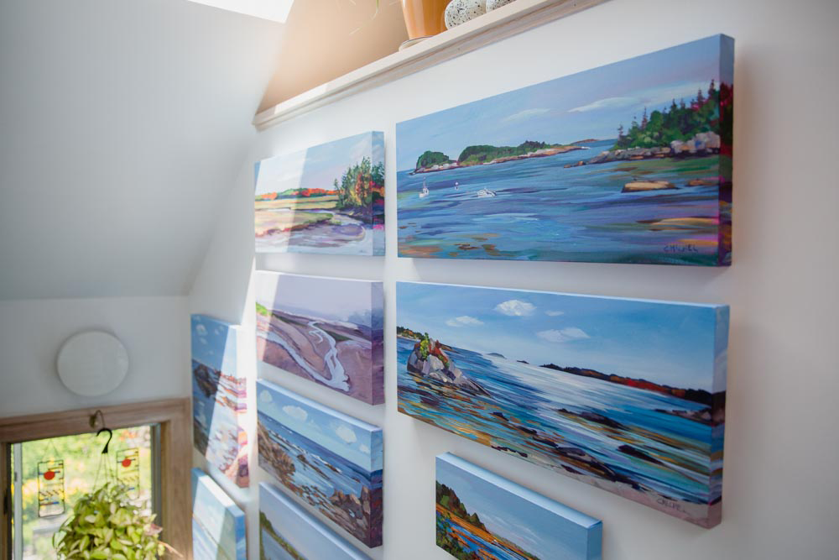
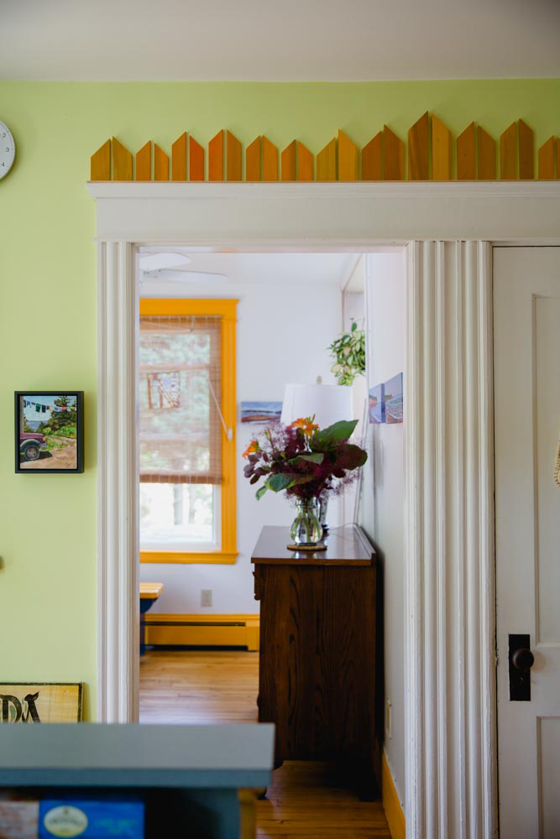
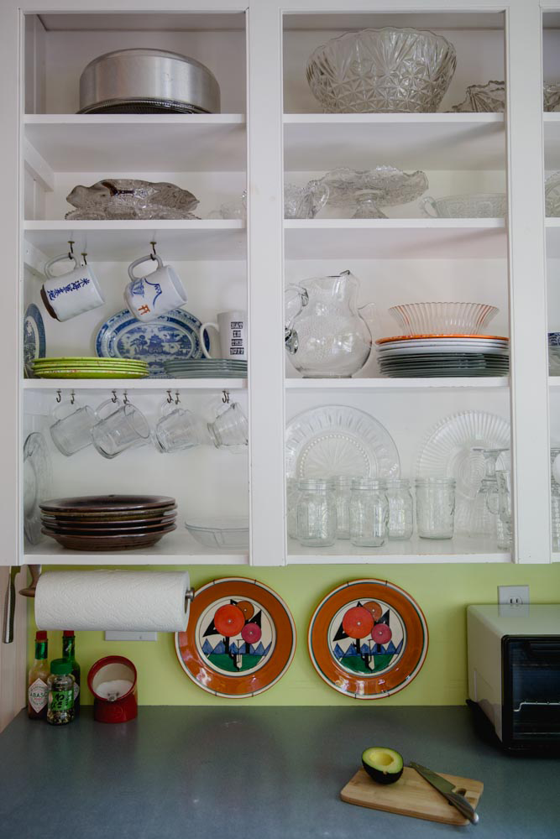
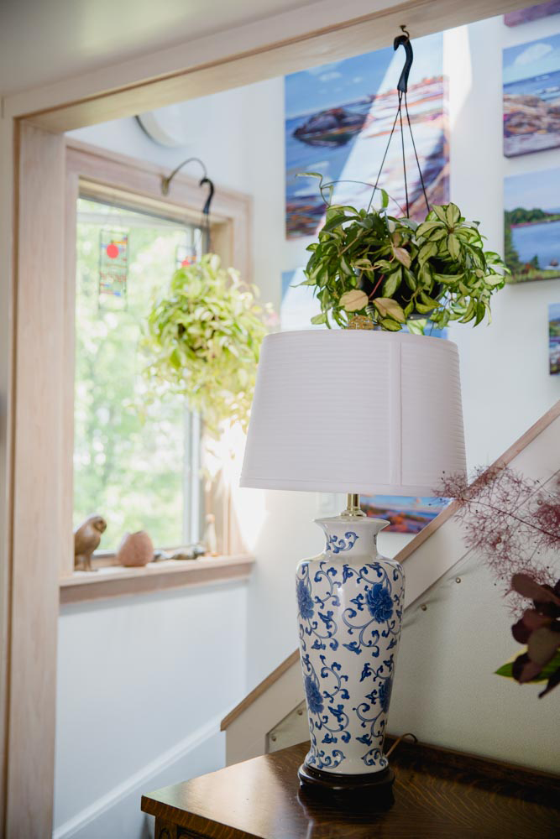
The Michels’ most significant renovation project was the conversion of the walk-up attic into a master bedroom with bath. Tucked under the dormered roof, the rooms are a pleasing puzzle of slanted ceilings and angled walls, with storage space in the knee walls.
The remaining two downstairs bedrooms are now Caren-Marie and Fred’s studios. Caren-Marie fixes her canvases to a fiberboard wall streaked with the magenta paint she uses as a base color on all her paintings. Fred’s workspace is a fragrant horticultural archive: plastic bags brimming with his medium — petals, stems, seeds, stamens, and other plant parts — fill every available space.
Fred’s affinity for plants extends outdoors, where he has created a mini Eden laced by stone paths that wend to hidden garden rooms. The 75-by-150-square-foot lot grows no grass except for a roughly 6-foot-long strip edging the patio. Inside and out, the home is a treasured family heirloom to which the Michels have added their own life story.



