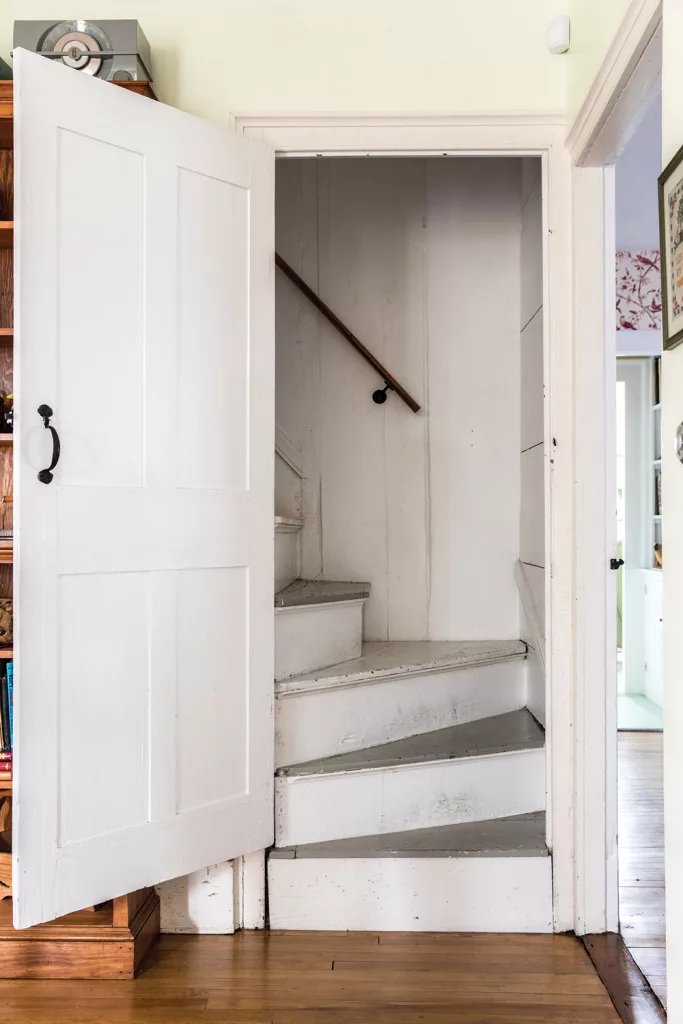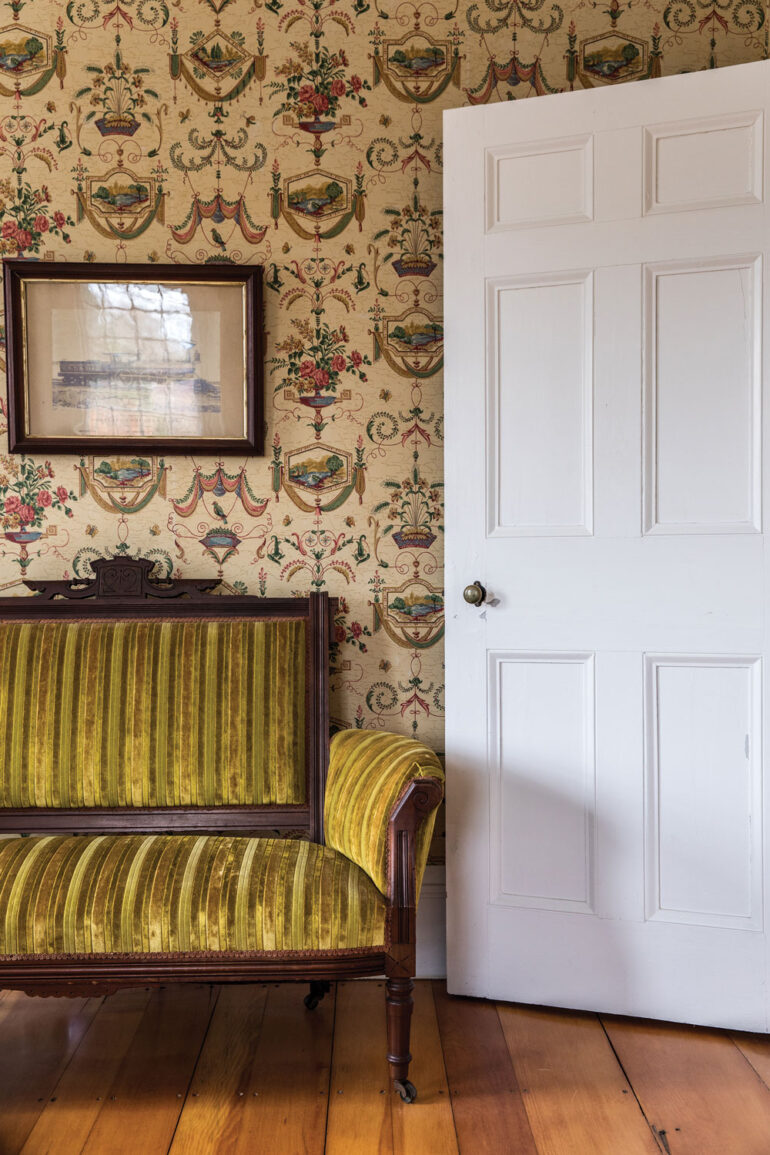A Victorian-era settee sits beneath a circa-1860 photograph of a Grand Trunk Railroad steam locomotive built by the Portland Company. McLin’s father, William H. McLin, was a railroad historian and author (and Down East contributor in the 1970s). The door is one of many original six-paneled doors with brass knobs.
By Scott Hanson
Photos by Erin Little
From our January 2020 issue
As Bill McLin puts it, he and Mac McKeon are “caretakers of the best of the past.” They have two historic wooden yachts, 30 classic cars, and two mid-century modern homes, one in Maryland, the other Palm Springs. Their third home, on Stover’s Cove in Harpswell, is much older. Built in 1808 by Captain Johnson H. Stover Jr., a grandson of one of Harpswell’s early settlers, it was the largest and finest house on “the Neck” at the time. McLin and McKeon, longtime summer residents of Harpswell, had admired it for years before they bought it in 2016. Among the things that attracted them: how little it had been altered and the quality of its construction. Even in the wildest weather on the exposed Neck, McLin says, “There isn’t a creak or a groan.”

Parlor
The finely detailed, Federal-style trim in the parlor is reminiscent of the work of Samuel Melcher III, the 19th-century master builder/architect from neighboring Brunswick. The decorative painting in the center of the mantel’s panel had been covered under layers of paint. The painting over the fireplace is by J. M. Mallick, who was active in the Washington, DC, art scene from about 1970 to the early 1990s.
Back Stair
Unlike the elegant Federal-style front stair, the back stair is a study in utilitarian functionality and efficient use of space. It connects the back hall on the first floor to an equally small back hall on the second.


Cupboard
Built into a parlor closet in the early 20th century, this shell-shaped cupboard displays a 1930s chrome United “rocket” coffee service with Bakelite handles. Its art deco styling complements McLin and McKeon’s collection of mid-century modern furnishings and decorative items. Their goal is to have something from each era of the house’s history in each room.

Living Room
Originally the kitchen, this room was updated with Greek Revival–style trim around 1860, when a new kitchen was built off the back of the house. The wallpaper is inspired by interiors painted by itinerant decorative artists who traveled around New England in the mid-19th century. Mid-century modern pieces include the Arco floor lamp behind the sofa. The lamp, by Italian brand Flos, has been in continuous production since 1962. Out of view, the room retains its large cooking hearth and brick oven.

Bedroom
One of three bedrooms, this is the only room furnished almost entirely with 19th-century pieces. The wallpaper is a reproduction neoclassical design. The Greek Revival window trim and the grain-painted finish on the door suggest the room was updated when Stover’s son, Abijah, and his wife, Merry, moved in in 1859. McLin, whose roots in Harpswell go back nine generations, is distantly related to the Stovers through Merry.

Sitting Room
The oval panel and delicate molding profile on this mantel are characteristic of the Federal style. At some point in the 20th century, the walls of this sitting room — originally a bedroom — were papered with nautical charts from around the globe, including Casco Bay.
Exterior
The exterior is a restrained example of the Federal style, with ornamentation concentrated on its primary entrance — paired pilasters and a stylish transom surrounding the six-panel door. McLin and McKeon had the house placed on the National Register of Historic Places in 2018.





