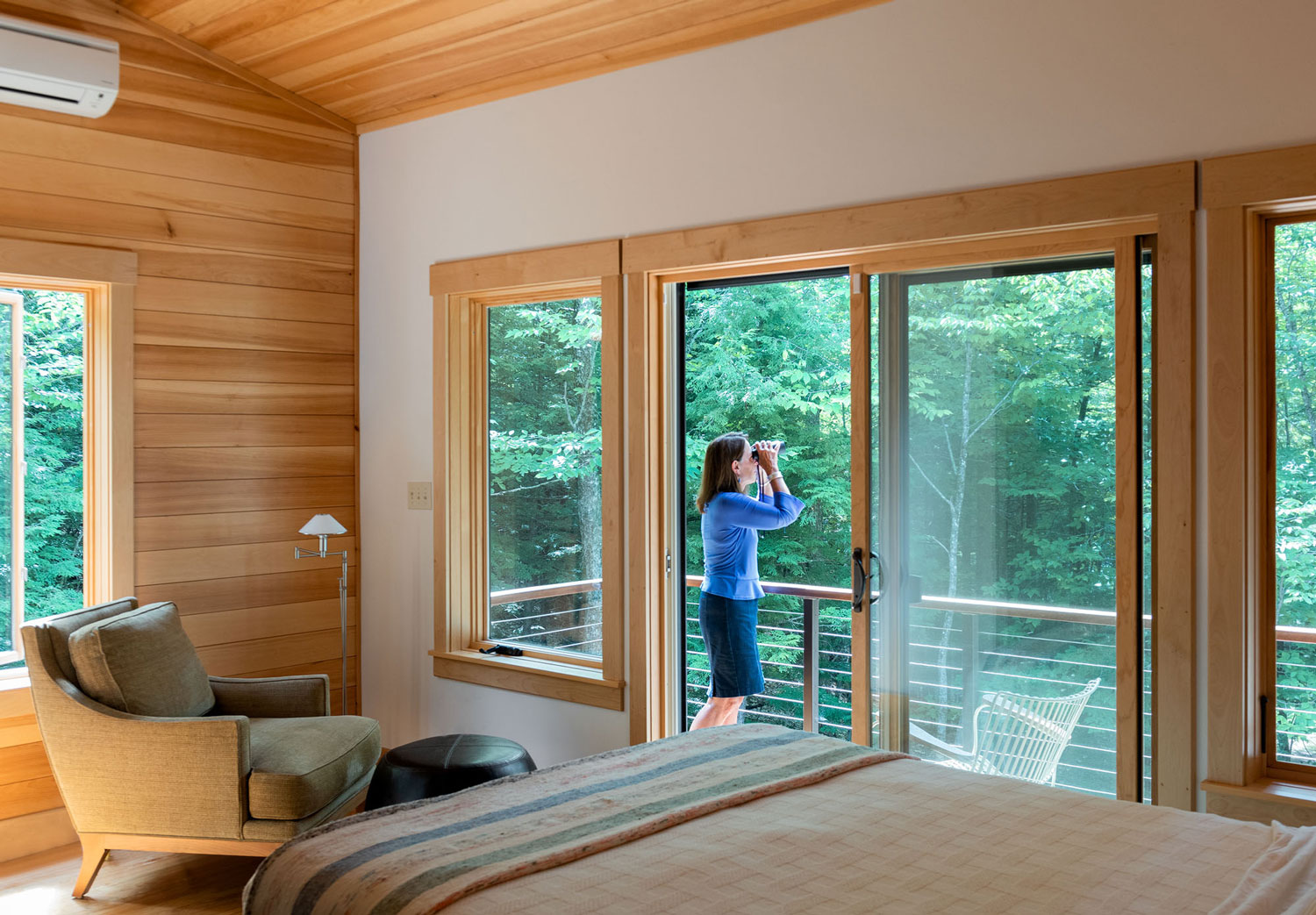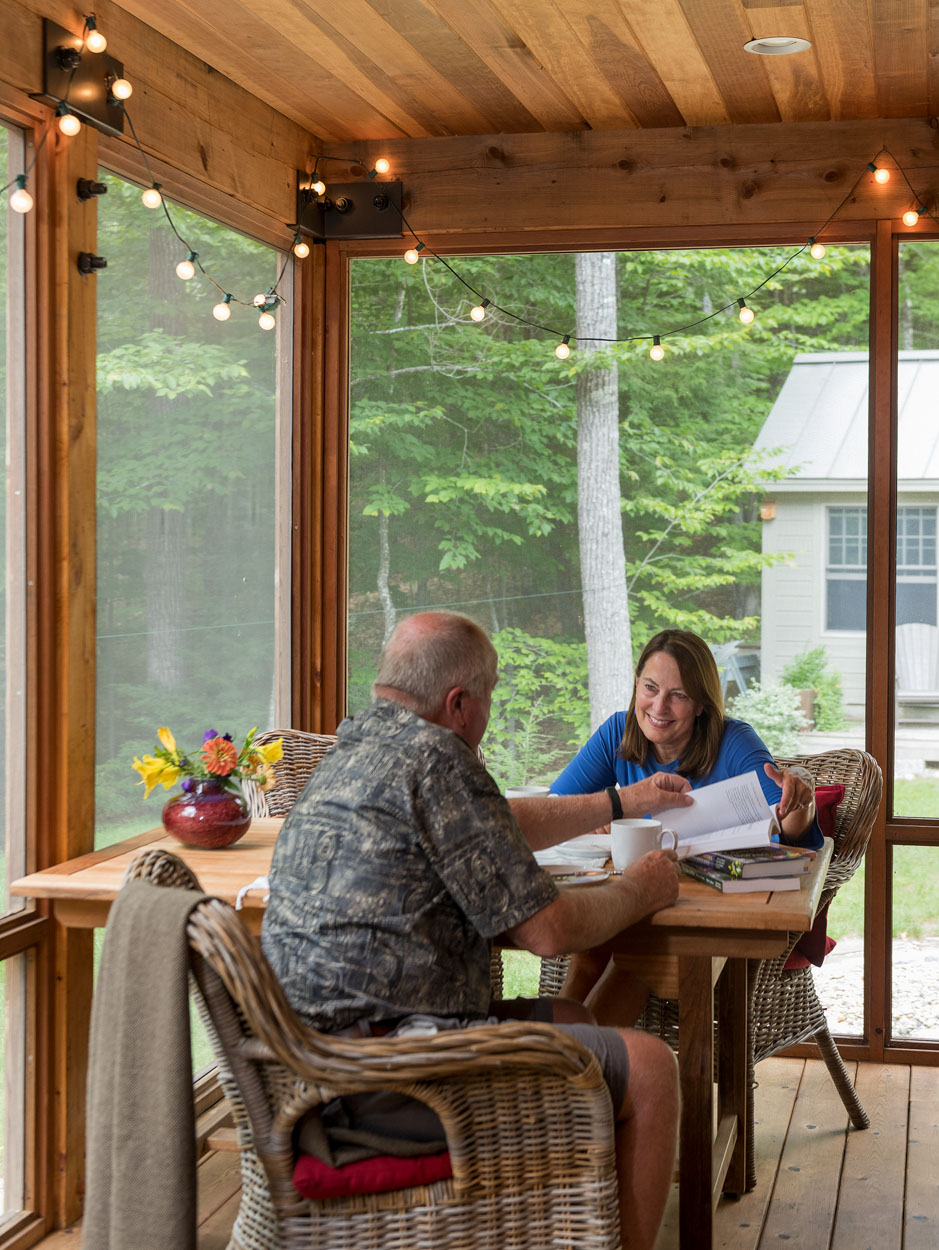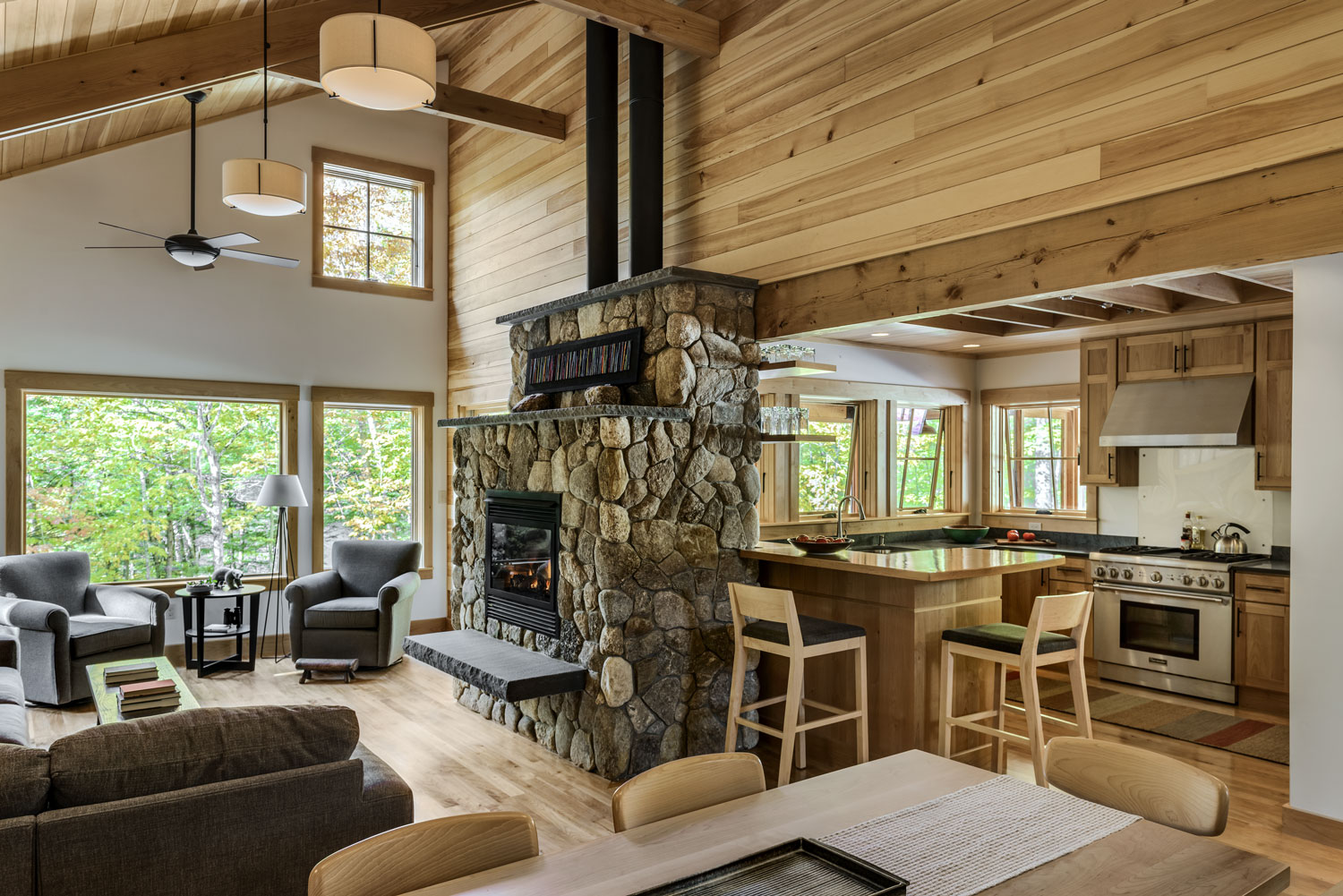Super Natural

TEXT BY SARAH STEBBINS
PHOTOGRAPHED BY ROB KAROSIS
From the November 2018 issue of Down East magazine
In fall 1989, Portland attorneys Debbie Mann and Geoff Cummings set off to look at a property on Stoneham’s Horseshoe Pond. It was pristine: 3 wooded acres in “the frog,” the landmass that juts deep into the pond and is named for the triangular horny pad on a horse’s hoof. Conserved and public lands surround the pond’s outer curve. But the water looked shallow — the Achilles’ heel of many lakefront spots. So Cummings stripped down and plunged in. When he rose to the surface a few moments later, Mann said, “Sold!”
The couple camped on the lot with their two daughters before building an unheated cabin. In 2012, “after freezing my butt off during deer season,” Cummings says, they hired Portland’s Whitten Architects to design a cozy cedar-clad retreat with slivered views of their prized stretch of (deep) water.
Living Room

Mann and Cummings didn’t want the upkeep of a giant place. “I’d rather be hunting and fishing,” says Cummings, who stays at the 2,500-square-foot camp most nights from early spring through the end of muzzle-loading season in December; Mann joins him on weekends. To make the main floor feel spacious, architects Rob Whitten and Eric Laszlo designed a cathedral-ceilinged living room that “borrows” from the kitchen, dining area, and outdoors. Passamaquoddy baskets, antlers, a wooden trout by Winthrop carver Lawrence Irvine, and vintage signs decorate the shelves. A favorite, for its misnomers and misplaced apostrophes, reads Earthworm’s & Nightwalker’s — “with the apostrophes!” Cummings says. Dominic Poiss, of Abbott’s Moosehead Lake Furniture & Cabinetry, crafted the dining and coffee tables.
Master Bedroom

To give everyone a measure of privacy, the team, which included Raymond’s Island Cove Building and Development, carved out a main-floor master bedroom and consigned the two guest rooms to the daylight basement — aka the “party floor” — below. The couple’s daughters, both in their 20s, “can take over down there, stay up as late as they want, sleep as late as they want,” Cummings says. A bathroom adjoins his and Mann’s room and a balcony immerses them in the woodsy-watery view.
Guest Room

Seeing a slight depression in the sloped site on their first visit, Cummings and Mann said, “The house with the daylight basement will go there.” Finally realized, the airy lower level has radiant heat in the polished concrete slab and its own entrance. The larger basement guestroom (shown) is outfitted with a twin bed and a twin-over-queen bunk bed.
Screened Porch

“When people come here, they put their phones down, they really relax,” says Mann, pictured doing just that with Cummings on the screened porch. “We have great meals, hike, kayak, do campfires and s’mores, all those dorky things.” The porch opens into the living area and onto the front porch, which is furnished with a fishing rod rack, grill, and Adirondack seating. In the background is the cabin, still unheated, the couple built before the main home.
Kitchen

Pine paneling, red-birch flooring and cabinetry, and a fieldstone gas fireplace with a raised bluestone hearth/seat — crafted by Casco’s Alvin Ridlon — feather the home into the forest. To distinguish the kitchen, and make it feel more intimate, the architects dropped the ceiling and incorporated exposed rafters. “They called it a ‘design element,’ which we thought was funny, but it really transformed the space,” says Mann, who relishes her social time here and back in Portland. Cummings, on the other hand, “would probably be here full time if he could. He only comes back because he misses me.”
