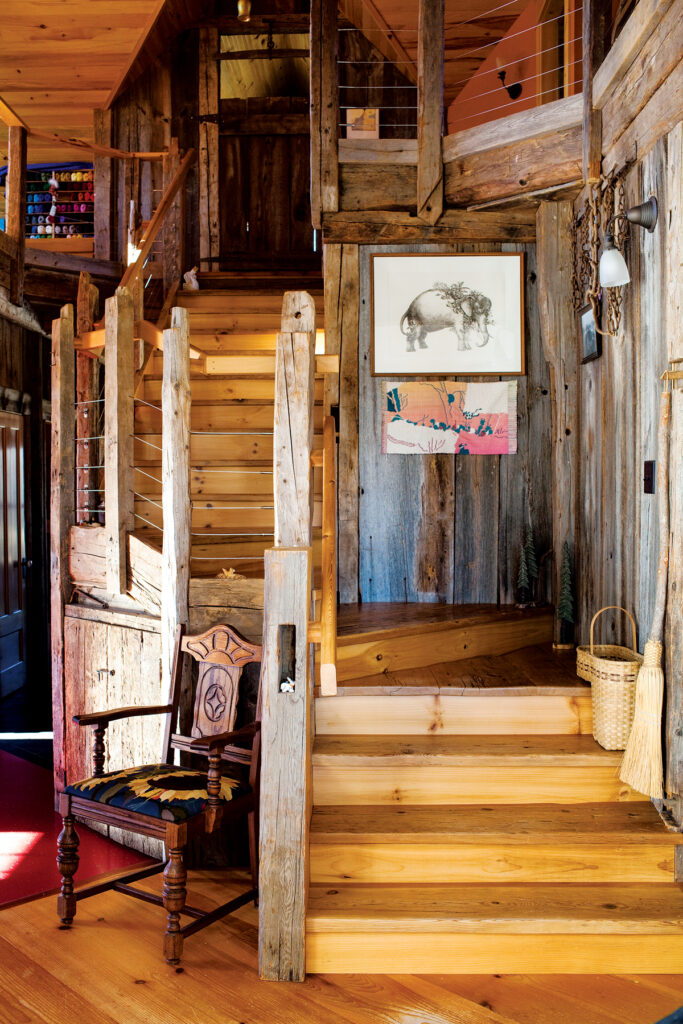By Melanie Brooks
Photographed by Meredith Perdue
From our February 2016 issue

As an Air Force kid, Judy Tollefson called many places home, but her grandparents’ 86-acre farm in the western Maine town of Farmington provided constancy throughout her childhood and beyond. “My grandmother wanted the property to stay in the family in case anyone ever needed someplace to go,” she says.
So when Judy and her husband, Mark, retired in 2003 after living and working in Oakland, California, for 30 years, they struck out for Farmington to begin the next phase of their lives. They knew they would be working with a blank canvas: Judy’s grandparents’ Cape had burned down in the 1970s, and their barn was dismantled in the 1990s, although the family had saved many of its materials.
Judy designed the couple’s new 2,100-square-foot home, which they have named The Ledges, with a nod to the Cape Cod–style house her father grew up in and the Tollefsons’ lifestyle in mind. Outside, The Ledges is a cheery red farmhouse, in perfect harmony with its historical neighbors. Inside, the unusual floor plan reflects Judy’s yearning for an unconventional home, as well as her interest in Christopher Alexander’s best-selling book, A Pattern Language, which identifies the ingredients of vibrant and balanced built environments and encourages the people who use them to be their own designers.
Thus, the Tollefsons’ front door is not a mere formality, as it is in many Maine homes, but rather, a meant-to-be-used main entryway, opening onto a mudroom — “a gorgeous mudroom,” says Judy, “but a mudroom nonetheless.” The living room is at the back of the house.
The barn materials have been incorporated into the interior finishes, bringing congruity to the blend of old and new — or what Judy calls her “eclectic-renovated-farmhouse style.” The foyer is paneled with the barn’s rough-hewn boards, and the staircase treads are built from its floorboards, painstakingly sanded by Mark.
Architectural salvage makes appearances in other parts of the house as well. The kitchen was designed around a vintage farmhouse sink that stretches nearly the length of one wall. A window sash from Judy’s grandfather’s collection serves as a sidelite between the kitchen and living area, another is a wall decoration in the puzzle nook, and a third has been made into the mirror that hangs in the foyer.
A graphic designer and designer of wearable knits, Judy has indulged her love for rich color, from her own hand-embroidered dining-room chair cushions (inspired by her flower gardens) to the kitchen’s red battleship linoleum floor. Come to think of it, she says, The Ledges is “one big art project.”






